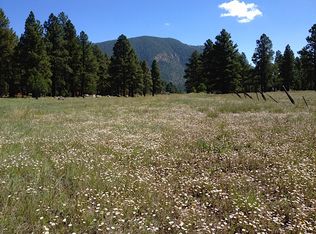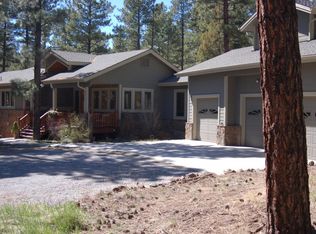An amazing 4 Bedroom, 5 Bathroom, 3 car Custom Home located at the base of Mt. Elden that sits on 6.85 Acres of Ponderosa Pines. This home was originally built by a Phoenix commercial and subdivision builder for their personal use and was very lightly used. A must see with a recent updated remodel using the finest quality materials and artistic thought. Large open floorplan with picture windows, Malapai rock fireplace, oversized kitchen with new appliances, granite counters thought out all ''wet'' areas, wool carpet in the 4 bedrooms, large primary remodeled bathroom is down with 4 bedrooms with private baths up. The list of the remodel is too long to mention, call for a private showing and a list of the remodel. You will not be disappointed with the craftsmanship and care!
This property is off market, which means it's not currently listed for sale or rent on Zillow. This may be different from what's available on other websites or public sources.

