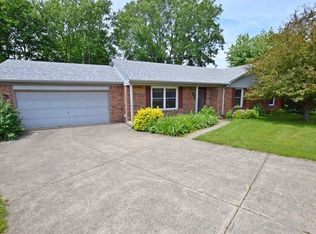Sold
$260,000
105 W Falcon Run, Pendleton, IN 46064
3beds
1,716sqft
Residential, Single Family Residence
Built in 1979
0.36 Acres Lot
$285,100 Zestimate®
$152/sqft
$1,835 Estimated rent
Home value
$285,100
$237,000 - $345,000
$1,835/mo
Zestimate® history
Loading...
Owner options
Explore your selling options
What's special
Falconhurst! Wonderful 3 bedroom and 2 full bath home on a large corner lot in desirable Falconhurst Neighborhood! A formal Living Room greets you off the entry foyer. Spacious Family Room w/ a brick wood burning fireplace, wainscoting, and can lighting. Large Eat-in-Kitchen w/ tiled backsplash, ceiling fan, chair rail, and appliances that stay. The Primary Bedroom has a full bath en-suite and large vanity. The full Family Bath is just steps from the spare bedrooms. Conveniently located Mud Room/Laundry Room off the Kitchen w/ washer and dryer that stay. Nice rear concrete patio, partial privacy fence and huge storage shed. The home is also equipped with a "Our Network Protects" with fire, heat, carbon dioxide, flood and freeze sensors in every room, including the garage and attic.
Zillow last checked: 8 hours ago
Listing updated: October 25, 2024 at 11:48am
Listing Provided by:
Justin Puckett 765-274-9773,
Keller Williams Indy Metro NE,
Taylor Puckett 765-730-9126,
Keller Williams Indy Metro NE
Bought with:
Julie Schnepp
RE/MAX Legacy
Source: MIBOR as distributed by MLS GRID,MLS#: 21980841
Facts & features
Interior
Bedrooms & bathrooms
- Bedrooms: 3
- Bathrooms: 2
- Full bathrooms: 2
- Main level bathrooms: 2
- Main level bedrooms: 3
Primary bedroom
- Features: Carpet
- Level: Main
- Area: 168 Square Feet
- Dimensions: 12x14
Bedroom 2
- Features: Carpet
- Level: Main
- Area: 120 Square Feet
- Dimensions: 10x12
Bedroom 3
- Features: Carpet
- Level: Main
- Area: 90 Square Feet
- Dimensions: 10x9
Family room
- Features: Carpet
- Level: Main
- Area: 270 Square Feet
- Dimensions: 15x18
Kitchen
- Features: Laminate
- Level: Main
- Area: 208 Square Feet
- Dimensions: 13x16
Laundry
- Features: Laminate
- Level: Main
- Area: 78 Square Feet
- Dimensions: 6x13
Living room
- Features: Carpet
- Level: Main
- Area: 150 Square Feet
- Dimensions: 15x10
Heating
- Forced Air
Cooling
- Has cooling: Yes
Appliances
- Included: Dishwasher, Dryer, Disposal, Gas Water Heater, Microwave, Electric Oven, Range Hood, Refrigerator, Free-Standing Freezer, Washer, Water Softener Owned
- Laundry: Laundry Room
Features
- Attic Pull Down Stairs, Ceiling Fan(s), Eat-in Kitchen
- Windows: Wood Work Stained
- Has basement: No
- Attic: Pull Down Stairs
- Number of fireplaces: 1
- Fireplace features: Family Room, Wood Burning
Interior area
- Total structure area: 1,716
- Total interior livable area: 1,716 sqft
Property
Parking
- Total spaces: 2
- Parking features: Attached
- Attached garage spaces: 2
Features
- Levels: One
- Stories: 1
- Patio & porch: Patio
Lot
- Size: 0.36 Acres
- Features: Corner Lot, Irregular Lot, Mature Trees
Details
- Additional structures: Storage
- Parcel number: 481423200058000012
- Horse amenities: None
Construction
Type & style
- Home type: SingleFamily
- Architectural style: Ranch
- Property subtype: Residential, Single Family Residence
Materials
- Brick
- Foundation: Crawl Space
Condition
- New construction: No
- Year built: 1979
Utilities & green energy
- Water: Private Well
Community & neighborhood
Location
- Region: Pendleton
- Subdivision: Falconhurst
Price history
| Date | Event | Price |
|---|---|---|
| 10/25/2024 | Sold | $260,000-3.7%$152/sqft |
Source: | ||
| 9/30/2024 | Pending sale | $269,900$157/sqft |
Source: | ||
| 9/3/2024 | Price change | $269,900-1.8%$157/sqft |
Source: | ||
| 8/21/2024 | Price change | $274,900-1.8%$160/sqft |
Source: | ||
| 7/25/2024 | Price change | $279,900-1.8%$163/sqft |
Source: | ||
Public tax history
| Year | Property taxes | Tax assessment |
|---|---|---|
| 2024 | $1,721 +4% | $191,200 +9.2% |
| 2023 | $1,654 +9.8% | $175,100 +0.7% |
| 2022 | $1,506 -1.6% | $173,800 +7.6% |
Find assessor info on the county website
Neighborhood: 46064
Nearby schools
GreatSchools rating
- 6/10East Elementary SchoolGrades: K-6Distance: 2.6 mi
- 5/10Pendleton Heights Middle SchoolGrades: 7-8Distance: 1.2 mi
- 9/10Pendleton Heights High SchoolGrades: 9-12Distance: 1.6 mi
Schools provided by the listing agent
- Middle: Pendleton Heights Middle School
- High: Pendleton Heights High School
Source: MIBOR as distributed by MLS GRID. This data may not be complete. We recommend contacting the local school district to confirm school assignments for this home.
Get a cash offer in 3 minutes
Find out how much your home could sell for in as little as 3 minutes with a no-obligation cash offer.
Estimated market value$285,100
Get a cash offer in 3 minutes
Find out how much your home could sell for in as little as 3 minutes with a no-obligation cash offer.
Estimated market value
$285,100
