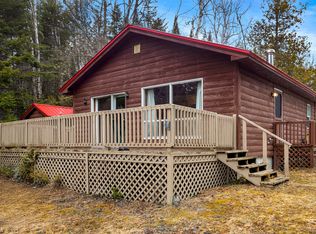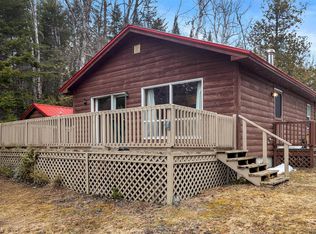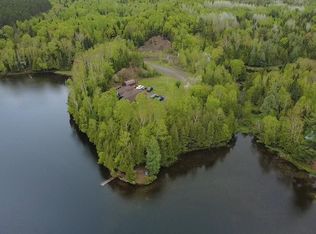Lots To Like About Lake Living At 105 West Conroy Lake RD Monticello ME. Conroy Lake Is Extremely Deep, Well Oxygenated For Betting Fishing! Healthy Lake To Kayak, Fish, Swim, Boat. Looking For Right On The Water Not So Far Back You Can Not See It? Get Upfront, ON The Shoreline Of Conroy Lake In Monticello ME Aroostook County! Big Screened In Open Deck Porch With Cathedral Ceilings! Wide Lot Is 190' On Waterfront! Check Out The Stone Work, The Entry Pillar Columns And Driveway Stone Work! Video. Two Bedrooms, Cathedral Ceilings Through Out This Built In 1960 And Then Totally Rebuilt Northern Maine Lakefront Property Listing. Modern Bathroom, Slate Sink With Classy Buffet Kitchen, Entry Area! Lower Level Rec Room For Company! Walk Out Cellar Does Not 'Feel' Like A Basement. Large Windows, Level With Stone Patio Walk Out Ease Here. Ideal Set Up. Let's Talk About Making Your Waterfront In Maine Real Estate Dream Come True! Here To Help! Reach Out, Let's Talk And Figure Out Your Time Frame, Local Bank Financing, Your Sale On Your End, ETC. Maine Lakefront Property, Are You Ready? Is The Timing Right? Storage Shed With This One! Two Fireplaces Too! Hurry! Won't Last Long.
This property is off market, which means it's not currently listed for sale or rent on Zillow. This may be different from what's available on other websites or public sources.



