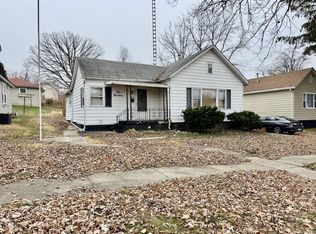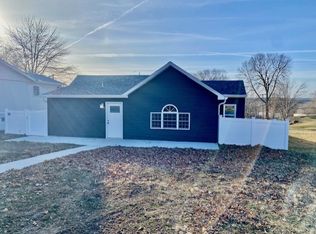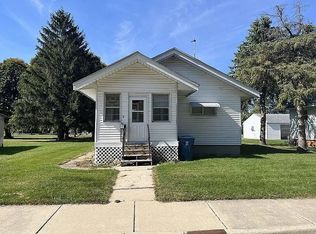Welcome to this beautifully updated 2-bedroom, 1-bathroom home right across from Savitch Park! This move-in-ready gem features a full renovation throughout, including an insulated and drywalled garage, fresh neutral paint, and stylish wood laminate flooring, and more! Step into a welcoming courtyard style entrance and into an open concept style living and dining area, complete with a versatile bonus space-ideal for a home office, playroom, or cozy reading nook-all offering park views. The kitchen includes brand-new countertops, cabinets, and stainless steel appliances, plus a sunny dining nook. Both bedrooms off living area and the upgraded bathroom features a new tub, toilet, and a charming vanity. An oversized, insulated and freshly drywalled two-car garage provides ample storage or workspace with access to the spacious backyard and storage shed.
Active
$142,000
105 W 2nd St, Spring Valley, IL 61362
2beds
910sqft
Est.:
Single Family Residence
Built in 1905
6,500 Square Feet Lot
$-- Zestimate®
$156/sqft
$-- HOA
What's special
Upgraded bathroomPark viewsFresh neutral paintSunny dining nookInsulated and drywalled garageWelcoming courtyard style entranceStorage shed
- 15 days |
- 691 |
- 19 |
Zillow last checked: 8 hours ago
Listing updated: January 22, 2026 at 12:02am
Listing courtesy of:
Kira Miskowiec 815-830-2505,
@properties Christies International Real Estate
Source: MRED as distributed by MLS GRID,MLS#: 12547441
Tour with a local agent
Facts & features
Interior
Bedrooms & bathrooms
- Bedrooms: 2
- Bathrooms: 1
- Full bathrooms: 1
Rooms
- Room types: Bonus Room
Primary bedroom
- Features: Flooring (Wood Laminate)
- Level: Main
- Area: 143 Square Feet
- Dimensions: 11X13
Bedroom 2
- Features: Flooring (Wood Laminate)
- Level: Main
- Area: 99 Square Feet
- Dimensions: 9X11
Bonus room
- Features: Flooring (Wood Laminate)
- Level: Main
- Area: 40 Square Feet
- Dimensions: 5X8
Dining room
- Features: Flooring (Wood Laminate)
- Level: Main
- Dimensions: COMBO
Kitchen
- Features: Kitchen (Eating Area-Table Space, Updated Kitchen), Flooring (Wood Laminate)
- Level: Main
- Area: 126 Square Feet
- Dimensions: 14X9
Living room
- Features: Flooring (Wood Laminate)
- Level: Main
- Area: 432 Square Feet
- Dimensions: 27X16
Heating
- Natural Gas
Cooling
- None
Appliances
- Included: Range, Refrigerator, Stainless Steel Appliance(s)
Features
- 1st Floor Bedroom, 1st Floor Full Bath
- Flooring: Laminate
- Basement: Unfinished,Full
Interior area
- Total structure area: 0
- Total interior livable area: 910 sqft
Property
Parking
- Total spaces: 2
- Parking features: Concrete, Garage Door Opener, Yes, Attached, Garage
- Attached garage spaces: 2
- Has uncovered spaces: Yes
Accessibility
- Accessibility features: No Disability Access
Features
- Stories: 1
Lot
- Size: 6,500 Square Feet
- Dimensions: 130X50
Details
- Parcel number: 1834283008
- Special conditions: None
Construction
Type & style
- Home type: SingleFamily
- Property subtype: Single Family Residence
Materials
- Vinyl Siding
Condition
- New construction: No
- Year built: 1905
- Major remodel year: 2025
Utilities & green energy
- Sewer: Public Sewer
- Water: Public
Community & HOA
Community
- Features: Park, Curbs, Sidewalks, Street Lights, Street Paved
HOA
- Services included: None
Location
- Region: Spring Valley
Financial & listing details
- Price per square foot: $156/sqft
- Tax assessed value: $54,204
- Annual tax amount: $1,336
- Date on market: 1/15/2026
- Ownership: Fee Simple
Estimated market value
Not available
Estimated sales range
Not available
Not available
Price history
Price history
| Date | Event | Price |
|---|---|---|
| 1/15/2026 | Listed for sale | $142,000+9.7%$156/sqft |
Source: | ||
| 11/30/2025 | Listing removed | $129,500$142/sqft |
Source: | ||
| 10/5/2025 | Price change | $129,500-4%$142/sqft |
Source: | ||
| 9/14/2025 | Listed for sale | $134,900$148/sqft |
Source: | ||
| 9/14/2025 | Listing removed | $134,900$148/sqft |
Source: | ||
Public tax history
Public tax history
| Year | Property taxes | Tax assessment |
|---|---|---|
| 2023 | $1,336 -25.1% | $18,068 +17.5% |
| 2022 | $1,785 +3.1% | $15,375 +5.9% |
| 2021 | $1,731 | $14,512 +4.2% |
Find assessor info on the county website
BuyAbility℠ payment
Est. payment
$958/mo
Principal & interest
$663
Property taxes
$245
Home insurance
$50
Climate risks
Neighborhood: 61362
Nearby schools
GreatSchools rating
- 3/10John F Kennedy Elementary SchoolGrades: PK-8Distance: 0.4 mi
- 4/10Hall High SchoolGrades: 9-12Distance: 0.7 mi
Schools provided by the listing agent
- High: Hall High School
- District: 99
Source: MRED as distributed by MLS GRID. This data may not be complete. We recommend contacting the local school district to confirm school assignments for this home.
- Loading
- Loading




