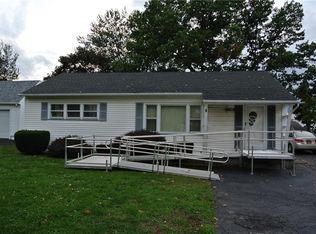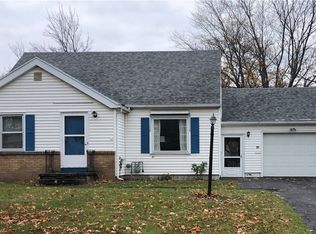Closed
$259,900
105 Vinedale Ave, Rochester, NY 14622
3beds
1,866sqft
Single Family Residence
Built in 1951
9,147.6 Square Feet Lot
$264,900 Zestimate®
$139/sqft
$2,082 Estimated rent
Maximize your home sale
Get more eyes on your listing so you can sell faster and for more.
Home value
$264,900
$246,000 - $283,000
$2,082/mo
Zestimate® history
Loading...
Owner options
Explore your selling options
What's special
**FALL IN LOVE WITH THIS METICULOUSLY CARED FOR VINYL SIDED 3 BEDROOM 2 BATH RANCH**~MOVE RIGHT IN~*LOCATED MINUTES AWAY FROM SEABREEZE, SCHOOLS, SHOPPING, RESTAURANTS & EXPRESSWAYS*~GLEAMING HARDWOOD FLOORS~*UPDATED LARGE KITCHEN W/ GRANITE COUNTERS, TILED FLOOR & NEW DISHWASHER & REFRIGERATOR*~FAMILY/DINING ROOM~*750 SQ. FT. REC ROOM, DRY BAR & FULL RENOVATED BATH IN FINISHED BASEMENT NOT INCLUDED IN TOWN SQ. FT.*~BEAUTIFUL FENCED IN BACK YARD & PATIO~*DETACHED 1 CAR GARAGE*~SHED FOR EXTRA STORAGE~*VINYL WINDOWS*ATTIC BLOWN IN INSULATION*NEW FULL TEAR-OFF ROOF 2023*NEW GUTTERS & GUTTER SCREENS 2024*NEW H2O TANK 2021*HIGH EFFICIENCY FURNACE*NEW GARAGE DOOR & MOTOR*~SCHEDULE YOUR SHOWING TODAY~*
Zillow last checked: 8 hours ago
Listing updated: September 19, 2025 at 09:23am
Listed by:
Alexander Malyk 585-704-7979,
Paragon Choice Realty LLC
Bought with:
C Candice Catanise, 10401225269
High Falls Sotheby's International
Source: NYSAMLSs,MLS#: R1617302 Originating MLS: Rochester
Originating MLS: Rochester
Facts & features
Interior
Bedrooms & bathrooms
- Bedrooms: 3
- Bathrooms: 2
- Full bathrooms: 2
- Main level bathrooms: 1
- Main level bedrooms: 3
Heating
- Gas, Forced Air
Cooling
- Central Air
Appliances
- Included: Dishwasher, Gas Oven, Gas Range, Gas Water Heater, Microwave, Refrigerator
Features
- Ceiling Fan(s), Granite Counters, Living/Dining Room
- Flooring: Hardwood, Tile, Varies
- Basement: Full,Partially Finished
- Has fireplace: No
Interior area
- Total structure area: 1,866
- Total interior livable area: 1,866 sqft
Property
Parking
- Total spaces: 1
- Parking features: Detached, Garage
- Garage spaces: 1
Features
- Levels: One
- Stories: 1
- Patio & porch: Patio
- Exterior features: Blacktop Driveway, Fully Fenced, Patio
- Fencing: Full
Lot
- Size: 9,147 sqft
- Dimensions: 63 x 147
- Features: Rectangular, Rectangular Lot, Residential Lot
Details
- Parcel number: 2634000771800001035000
- Special conditions: Standard
Construction
Type & style
- Home type: SingleFamily
- Architectural style: Ranch
- Property subtype: Single Family Residence
Materials
- Vinyl Siding, Copper Plumbing
- Foundation: Block
- Roof: Asphalt
Condition
- Resale
- Year built: 1951
Utilities & green energy
- Electric: Circuit Breakers
- Sewer: Connected
- Water: Connected, Public
- Utilities for property: Sewer Connected, Water Connected
Community & neighborhood
Location
- Region: Rochester
- Subdivision: Ridge Crest Add
Other
Other facts
- Listing terms: Cash,Conventional,FHA,VA Loan
Price history
| Date | Event | Price |
|---|---|---|
| 9/19/2025 | Sold | $259,900$139/sqft |
Source: | ||
| 8/6/2025 | Pending sale | $259,900$139/sqft |
Source: | ||
| 7/16/2025 | Listed for sale | $259,900+44.5%$139/sqft |
Source: | ||
| 7/13/2025 | Contingent | $179,900$96/sqft |
Source: | ||
| 6/27/2025 | Listed for sale | $179,900+12.4%$96/sqft |
Source: | ||
Public tax history
| Year | Property taxes | Tax assessment |
|---|---|---|
| 2024 | -- | $176,000 |
| 2023 | -- | $176,000 +59.6% |
| 2022 | -- | $110,300 +7.8% |
Find assessor info on the county website
Neighborhood: 14622
Nearby schools
GreatSchools rating
- NAIvan L Green Primary SchoolGrades: PK-2Distance: 0.1 mi
- 3/10East Irondequoit Middle SchoolGrades: 6-8Distance: 1.2 mi
- 6/10Eastridge Senior High SchoolGrades: 9-12Distance: 0.6 mi
Schools provided by the listing agent
- District: East Irondequoit
Source: NYSAMLSs. This data may not be complete. We recommend contacting the local school district to confirm school assignments for this home.

