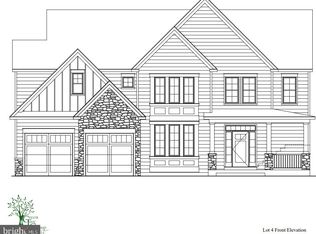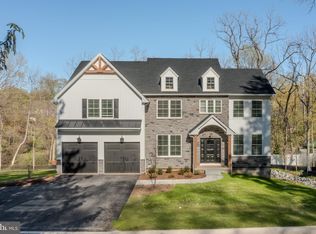Sold for $1,300,000
$1,300,000
105 Vincent Rd, Paoli, PA 19301
4beds
3,100sqft
Single Family Residence
Built in ----
0.67 Acres Lot
$1,312,100 Zestimate®
$419/sqft
$4,338 Estimated rent
Home value
$1,312,100
$1.25M - $1.39M
$4,338/mo
Zestimate® history
Loading...
Owner options
Explore your selling options
What's special
Welcome to 105 Vincent Road, an exceptional blend of modern luxury and timeless elegance in the highly coveted Tredyffrin-Easttown School District, consistently recognized among the finest in the state. This meticulously crafted new construction boasts 4 bedrooms, 3.5 baths, and 4,500 square feet of refined living space, with 3,100 square feet above grade and a remarkable 11-foot high walkout basement, offering unparalleled versatility and grandeur. Nestled on a picturesque half-acre lot, this home showcases exquisite finishes, soaring ceilings, and a thoughtfully designed open-concept layout, ideal for both intimate gatherings and large-scale entertaining. The finishes are currently in process, with a projected completion date of June 2025!Perfectly positioned within walking distance to Paoli Station, commuting to Center City is effortless, while proximity to Paoli Hospital, one of the region’s top-ranked medical centers, adds an extra layer of convenience. With access to the prestigious T/E schools and the very best of Main Line living, 105 Vincent Road is a rare offering of sophistication, comfort, and prime location. Schedule your private tour today.
Zillow last checked: 8 hours ago
Listing updated: January 16, 2026 at 02:28pm
Listed by:
Jim Roche 215-714-9539,
KW Empower,
Listing Team: Rarity Real Estate, Co-Listing Team: Rarity Real Estate,Co-Listing Agent: Martino Picariello 856-625-3238,
KW Empower
Bought with:
Rajesh Veeragandham, RS0022361
Brokers Realty Group, LLC
Source: Bright MLS,MLS#: PACT2092116
Facts & features
Interior
Bedrooms & bathrooms
- Bedrooms: 4
- Bathrooms: 4
- Full bathrooms: 3
- 1/2 bathrooms: 1
- Main level bathrooms: 1
Heating
- Central, Electric
Cooling
- Central Air, Electric
Appliances
- Included: Microwave, Cooktop, Dishwasher, Disposal, Oven, Freezer, Range Hood, Water Heater, Electric Water Heater
Features
- Basement: Finished
- Has fireplace: No
Interior area
- Total structure area: 3,100
- Total interior livable area: 3,100 sqft
- Finished area above ground: 3,100
Property
Parking
- Total spaces: 2
- Parking features: Garage Door Opener, Attached, Driveway
- Attached garage spaces: 2
- Has uncovered spaces: Yes
Accessibility
- Accessibility features: Other
Features
- Levels: Two
- Stories: 2
- Pool features: None
- Has view: Yes
- View description: Trees/Woods
Lot
- Size: 0.67 Acres
- Features: Corner Lot, Wooded, Sloped, Subdivision Possible, Suburban, Unknown Soil Type
Details
- Additional structures: Above Grade
- Parcel number: 4309M0091
- Zoning: R-3
- Special conditions: Standard
Construction
Type & style
- Home type: SingleFamily
- Architectural style: Traditional
- Property subtype: Single Family Residence
Materials
- Other
- Foundation: Concrete Perimeter
Condition
- Excellent
- New construction: Yes
Utilities & green energy
- Sewer: Public Sewer
- Water: Public Hook-up Available
Community & neighborhood
Location
- Region: Paoli
- Subdivision: None Available
- Municipality: TREDYFFRIN TWP
Other
Other facts
- Listing agreement: Exclusive Right To Sell
- Listing terms: Cash,Conventional
- Ownership: Fee Simple
- Road surface type: Black Top
Price history
| Date | Event | Price |
|---|---|---|
| 7/10/2025 | Sold | $1,300,000-6.8%$419/sqft |
Source: | ||
| 5/5/2025 | Pending sale | $1,395,000$450/sqft |
Source: | ||
| 4/9/2025 | Listing removed | $1,395,000$450/sqft |
Source: | ||
| 2/27/2025 | Listed for sale | $1,395,000+55%$450/sqft |
Source: | ||
| 8/29/2024 | Sold | $900,000+9.1%$290/sqft |
Source: | ||
Public tax history
Tax history is unavailable.
Neighborhood: 19301
Nearby schools
GreatSchools rating
- 9/10Hillside El SchoolGrades: K-4Distance: 1.3 mi
- 8/10Valley Forge Middle SchoolGrades: 5-8Distance: 2.7 mi
- 9/10Conestoga Senior High SchoolGrades: 9-12Distance: 1.2 mi
Schools provided by the listing agent
- District: Tredyffrin-easttown
Source: Bright MLS. This data may not be complete. We recommend contacting the local school district to confirm school assignments for this home.
Get a cash offer in 3 minutes
Find out how much your home could sell for in as little as 3 minutes with a no-obligation cash offer.
Estimated market value
$1,312,100

