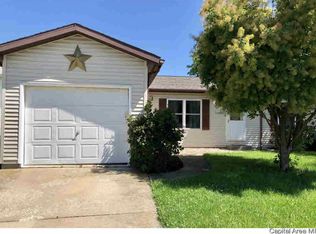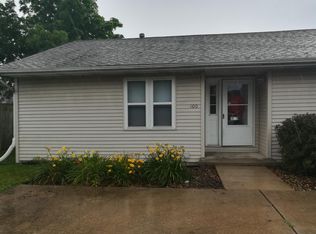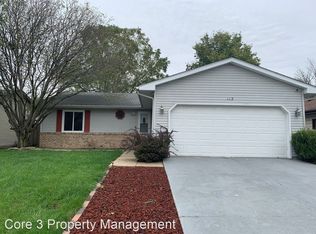Sold for $225,000
$225,000
105 Veneto Villa, Springfield, IL 62703
4beds
1,787sqft
Single Family Residence, Residential
Built in 1993
-- sqft lot
$242,100 Zestimate®
$126/sqft
$2,041 Estimated rent
Home value
$242,100
$223,000 - $264,000
$2,041/mo
Zestimate® history
Loading...
Owner options
Explore your selling options
What's special
COMING SOON! Showings to start on 6/7. Be sure to check out this lovely 3-4 bedroom, 2.5 bath two-story home located on a quiet culdesac in Trevi Gardens Sub. Springfield address and Chatham Schools makes this the perfect location. You'll love the expensive upgrades that have been made to the home that will give you peace of mind for years to come. Updates include Gary Bryan custom kitchen with quartz counters (2015) and a new stove with built in air fryer (2024), dual zoned heating (2015), water heater (2023), roof (2020), remodeled master bath custom cabinetry, walk in tiled shower with seat and glass enclosure (2020). That's not all! Pella Windows and sliding patio door (2018), guest bath and 2nd floor hall bath. You'll appreciate the 2nd floor laundry which washer and dryer will stay. Living room with built ins and electric fireplace. Step outside to the new deck overlooking the perfect sized privacy fenced yard with shed. Heated 2-car garage.
Zillow last checked: 8 hours ago
Listing updated: July 15, 2024 at 01:19pm
Listed by:
Jami R Winchester Mobl:217-306-1000,
The Real Estate Group, Inc.
Bought with:
Jane Hay, 475117683
The Real Estate Group, Inc.
Source: RMLS Alliance,MLS#: CA1029581 Originating MLS: Capital Area Association of Realtors
Originating MLS: Capital Area Association of Realtors

Facts & features
Interior
Bedrooms & bathrooms
- Bedrooms: 4
- Bathrooms: 3
- Full bathrooms: 2
- 1/2 bathrooms: 1
Bedroom 1
- Level: Upper
- Dimensions: 16ft 0in x 12ft 5in
Bedroom 2
- Level: Upper
- Dimensions: 11ft 1in x 10ft 4in
Bedroom 3
- Level: Upper
- Dimensions: 11ft 6in x 10ft 3in
Bedroom 4
- Level: Upper
- Dimensions: 14ft 0in x 11ft 11in
Other
- Level: Main
- Dimensions: 133ft 7in x 8ft 0in
Kitchen
- Level: Main
- Dimensions: 11ft 1in x 13ft 5in
Laundry
- Level: Upper
- Dimensions: 5ft 8in x 4ft 9in
Living room
- Level: Main
- Dimensions: 13ft 7in x 19ft 5in
Main level
- Area: 771
Upper level
- Area: 1016
Heating
- Electric
Cooling
- Central Air
Appliances
- Included: Dishwasher, Dryer, Microwave, Range, Refrigerator, Washer
Features
- Solid Surface Counter
- Basement: Crawl Space
- Number of fireplaces: 1
- Fireplace features: Electric
Interior area
- Total structure area: 1,787
- Total interior livable area: 1,787 sqft
Property
Parking
- Total spaces: 2
- Parking features: Attached
- Attached garage spaces: 2
Features
- Levels: Two
- Patio & porch: Deck
Lot
- Features: Cul-De-Sac
Details
- Additional structures: Outbuilding
- Parcel number: 22210202010
Construction
Type & style
- Home type: SingleFamily
- Property subtype: Single Family Residence, Residential
Materials
- Vinyl Siding
- Foundation: Block
- Roof: Shingle
Condition
- New construction: No
- Year built: 1993
Utilities & green energy
- Sewer: Public Sewer
- Water: Public
Community & neighborhood
Location
- Region: Springfield
- Subdivision: Trevi Gardens
HOA & financial
HOA
- Has HOA: Yes
- HOA fee: $175 annually
Price history
| Date | Event | Price |
|---|---|---|
| 7/15/2024 | Sold | $225,000$126/sqft |
Source: | ||
| 6/8/2024 | Pending sale | $225,000$126/sqft |
Source: | ||
| 6/7/2024 | Listed for sale | $225,000$126/sqft |
Source: | ||
Public tax history
| Year | Property taxes | Tax assessment |
|---|---|---|
| 2024 | -- | $51,251 +9.5% |
| 2023 | -- | $46,813 +5.4% |
| 2022 | -- | $44,406 +3.9% |
Find assessor info on the county website
Neighborhood: 62703
Nearby schools
GreatSchools rating
- 6/10Glenwood Intermediate SchoolGrades: 5-6Distance: 4.5 mi
- 7/10Glenwood Middle SchoolGrades: 7-8Distance: 4.5 mi
- 7/10Glenwood High SchoolGrades: 9-12Distance: 3.9 mi
Get pre-qualified for a loan
At Zillow Home Loans, we can pre-qualify you in as little as 5 minutes with no impact to your credit score.An equal housing lender. NMLS #10287.


