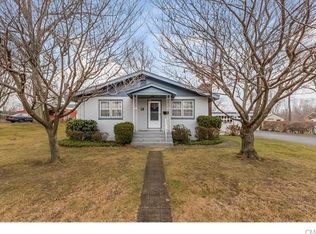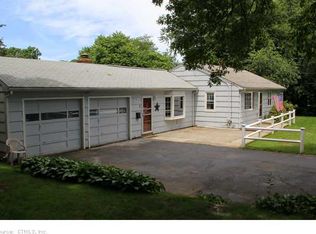Sold for $675,000 on 03/13/25
$675,000
105 Valley View Road, Milford, CT 06461
5beds
2,592sqft
Multi Family
Built in 1930
-- sqft lot
$699,800 Zestimate®
$260/sqft
$2,958 Estimated rent
Home value
$699,800
$623,000 - $791,000
$2,958/mo
Zestimate® history
Loading...
Owner options
Explore your selling options
What's special
This exceptional 2 family duplex with 5 bedrooms, 4 full bathrooms & 2 car detached garage is perfectly situated at the end of a peaceful Cul de sac & sited on .32 acres. Unit 107~The updated main level features an open concept layout with a welcoming living room and dining room, well equipped eat-in Kitchen, stainless appliances, plenty of cabinetry & counterspace & easy access to backyard through mudroom. Additionally, a full bathroom w/shower stall completes the main level. The wide staircase leads to the upper level and includes 2 sunlit bedrooms, a small area perfect for a desk/workspace, access to attic for all your storage needs and a full bathroom with tub/shower. The partially finished basement includes 2 rooms, laundry area, & backyard access. Unit 105~ Main level has a Living room & separate office space, Dining room w/traditional archway & moldings, full bath w/shower stall, Eat in Kitchen w/laundry closet/storage and mudroom with access to the backyard. The upper level includes 3 nice sized bedrooms & full bathroom w/tub. The basement provides additional storage and includes the mechanicals and oil tank. The private backyard w/mature plantings & stone wall is perfect to enjoy the outdoors with plenty of space for entertaining. Property being sold with occupied tenant. Close proximity to highways, shopping, restaurants, beaches & more.
Zillow last checked: 8 hours ago
Listing updated: March 14, 2025 at 05:17am
Listed by:
The Denise Walsh Team,
Kiki Kokenos 203-257-6345,
William Raveis Real Estate 203-255-6841,
Co-Listing Agent: Denise Walsh 203-650-1583,
William Raveis Real Estate
Bought with:
Ariel Edery, RES.0818431
mygoodagent
Source: Smart MLS,MLS#: 24023573
Facts & features
Interior
Bedrooms & bathrooms
- Bedrooms: 5
- Bathrooms: 4
- Full bathrooms: 4
Heating
- Baseboard, Hot Water, Natural Gas, Oil
Cooling
- Wall Unit(s)
Appliances
- Included: Gas Water Heater, Water Heater
- Laundry: In Basement, In Unit
Features
- Basement: Full,Storage Space,Hatchway Access,Partially Finished
- Attic: Storage,Walk-up
- Has fireplace: No
Interior area
- Total structure area: 2,592
- Total interior livable area: 2,592 sqft
- Finished area above ground: 2,592
Property
Parking
- Total spaces: 4
- Parking features: Detached, Paved, Driveway, Private
- Garage spaces: 2
- Has uncovered spaces: Yes
Lot
- Size: 0.32 Acres
- Features: Corner Lot, Level, Cul-De-Sac
Details
- Parcel number: 1204038
- Zoning: R12.
Construction
Type & style
- Home type: MultiFamily
- Architectural style: Units are Side-by-Side
- Property subtype: Multi Family
- Attached to another structure: Yes
Materials
- Vinyl Siding
- Foundation: Concrete Perimeter
- Roof: Asphalt
Condition
- New construction: No
- Year built: 1930
Utilities & green energy
- Sewer: Public Sewer
- Water: Public
Community & neighborhood
Community
- Community features: Basketball Court, Health Club, Library, Medical Facilities, Park, Playground, Near Public Transport, Shopping/Mall
Location
- Region: Milford
- Subdivision: Devon
Price history
| Date | Event | Price |
|---|---|---|
| 3/13/2025 | Sold | $675,000-15.5%$260/sqft |
Source: | ||
| 2/17/2025 | Pending sale | $799,000$308/sqft |
Source: | ||
| 2/17/2025 | Listed for sale | $799,000$308/sqft |
Source: | ||
| 1/20/2025 | Pending sale | $799,000$308/sqft |
Source: | ||
| 12/9/2024 | Listed for sale | $799,000$308/sqft |
Source: | ||
Public tax history
| Year | Property taxes | Tax assessment |
|---|---|---|
| 2025 | $8,984 +1.4% | $304,040 |
| 2024 | $8,860 +7.3% | $304,040 |
| 2023 | $8,261 +1.9% | $304,040 |
Find assessor info on the county website
Neighborhood: 06461
Nearby schools
GreatSchools rating
- 6/10J. F. Kennedy SchoolGrades: PK-5Distance: 0.8 mi
- 7/10West Shore Middle SchoolGrades: 6-8Distance: 1.4 mi
- 6/10Jonathan Law High SchoolGrades: 9-12Distance: 0.9 mi

Get pre-qualified for a loan
At Zillow Home Loans, we can pre-qualify you in as little as 5 minutes with no impact to your credit score.An equal housing lender. NMLS #10287.
Sell for more on Zillow
Get a free Zillow Showcase℠ listing and you could sell for .
$699,800
2% more+ $13,996
With Zillow Showcase(estimated)
$713,796
