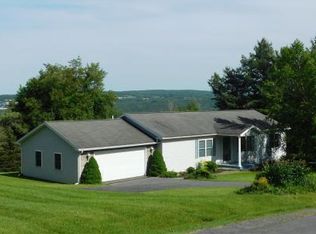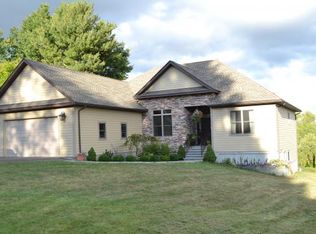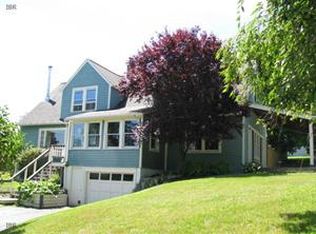You won't tire of these VIEWS everyday! This light-filled ranch offers turnkey condition in a neighborhood setting just outside the City of Ithaca. Large open living/kitchen with gas fireplace. Kitchen with new granite counters, gas stove & dishwasher. Formal dining or flexible family room space. All main level living with master suite. Laminate, bamboo & cork flooring. Lower level is expansive with potential for media room. Also has walk-out access to yard and laundry area. The back deck overlooks .70 yard with distant Southern views. Attached 2-car garage and muni services too.
This property is off market, which means it's not currently listed for sale or rent on Zillow. This may be different from what's available on other websites or public sources.


