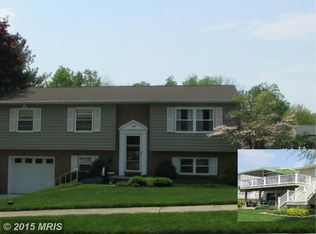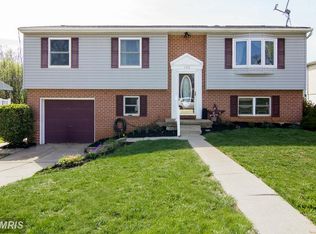Sold for $365,000 on 08/28/24
$365,000
105 Valley Bend Rd, Westminster, MD 21157
3beds
1,414sqft
Single Family Residence
Built in 1978
7,592 Square Feet Lot
$374,600 Zestimate®
$258/sqft
$2,311 Estimated rent
Home value
$374,600
$337,000 - $416,000
$2,311/mo
Zestimate® history
Loading...
Owner options
Explore your selling options
What's special
What an opportunity! Great end-of-street location bordered by trees. The level lot, with fenced- in back yard, expansive deck and separate patio under the deck, offers so many options for a mix of relaxation and entertainment. The interior space is move-in ready, yet allows for your own personal touches and creativity. You'll find a primary bedroom with its own attached bath, in addition to bedrooms with a hallway full bath. Stroll from the kitchen, to the dining room, and out the sliders to the deck for some fresh air and sunshine. And the lower level? There's a 1/2 bath, a family room with brand new flooring which leads to the patio. Need storage and a work area? The lower level also has an all-in-one laundry area, workshop, utility and storage area. The roof also has plenty of life left...it's only 10 years old! This property is a quick walk to the Farm Museum property, while also within a short distance of shopping, medical care and major routes of travel. Don't miss out on the opportunity to make this your next home!
Zillow last checked: 8 hours ago
Listing updated: December 22, 2025 at 11:03am
Listed by:
Melissa Spittel 443-375-6631,
Coldwell Banker Realty
Bought with:
Heather D'Jangali, 603290
Berkshire Hathaway HomeServices PenFed Realty
Source: Bright MLS,MLS#: MDCR2021934
Facts & features
Interior
Bedrooms & bathrooms
- Bedrooms: 3
- Bathrooms: 3
- Full bathrooms: 2
- 1/2 bathrooms: 1
- Main level bathrooms: 2
- Main level bedrooms: 3
Primary bedroom
- Features: Flooring - Carpet, Ceiling Fan(s), Attached Bathroom
- Level: Main
- Area: 154 Square Feet
- Dimensions: 14 x 11
Bedroom 2
- Features: Flooring - Carpet
- Level: Main
- Area: 90 Square Feet
- Dimensions: 10 x 9
Bedroom 3
- Features: Flooring - Carpet
- Level: Main
- Area: 117 Square Feet
- Dimensions: 13 x 9
Dining room
- Features: Flooring - Carpet
- Level: Main
- Area: 99 Square Feet
- Dimensions: 11 x 9
Family room
- Features: Flooring - Laminated
- Level: Lower
- Area: 264 Square Feet
- Dimensions: 22 x 12
Kitchen
- Features: Flooring - Laminated, Ceiling Fan(s), Recessed Lighting
- Level: Main
- Area: 110 Square Feet
- Dimensions: 11 x 10
Living room
- Features: Flooring - Carpet
- Level: Main
- Area: 182 Square Feet
- Dimensions: 14 x 13
Utility room
- Features: Flooring - Vinyl
- Level: Lower
Heating
- Heat Pump, Electric
Cooling
- Ceiling Fan(s), Central Air, Whole House Fan, Electric
Appliances
- Included: Electric Water Heater
- Laundry: In Basement, Hookup, Has Laundry, Dryer In Unit, Washer In Unit
Features
- Attic/House Fan, Ceiling Fan(s), Dining Area, Floor Plan - Traditional, Formal/Separate Dining Room, Primary Bath(s), Recessed Lighting, Bathroom - Stall Shower, Bathroom - Tub Shower
- Flooring: Carpet
- Windows: Window Treatments
- Basement: Connecting Stairway,Partial,Full,Heated,Improved,Interior Entry,Exterior Entry,Concrete,Rear Entrance,Walk-Out Access
- Has fireplace: No
Interior area
- Total structure area: 1,414
- Total interior livable area: 1,414 sqft
- Finished area above ground: 1,138
- Finished area below ground: 276
Property
Parking
- Total spaces: 1
- Parking features: Basement, Garage Faces Front, Garage Door Opener, Asphalt, Attached, Driveway
- Attached garage spaces: 1
- Has uncovered spaces: Yes
Accessibility
- Accessibility features: None
Features
- Levels: Split Foyer,Two
- Stories: 2
- Patio & porch: Deck
- Pool features: None
Lot
- Size: 7,592 sqft
Details
- Additional structures: Above Grade, Below Grade
- Parcel number: 0707071353
- Zoning: R-100
- Special conditions: Standard
Construction
Type & style
- Home type: SingleFamily
- Property subtype: Single Family Residence
Materials
- Brick, Vinyl Siding
- Foundation: Block
Condition
- New construction: No
- Year built: 1978
Utilities & green energy
- Sewer: Public Sewer
- Water: Public
Community & neighborhood
Location
- Region: Westminster
- Subdivision: Middlebrooke
- Municipality: Westminster
HOA & financial
HOA
- Has HOA: Yes
- HOA fee: $275 annually
- Association name: MIDDLEBROOKE HOA
Other
Other facts
- Listing agreement: Exclusive Right To Sell
- Listing terms: Cash,Conventional,FHA,VA Loan
- Ownership: Fee Simple
Price history
| Date | Event | Price |
|---|---|---|
| 8/28/2024 | Sold | $365,000+4.3%$258/sqft |
Source: | ||
| 8/15/2024 | Pending sale | $350,000$248/sqft |
Source: | ||
| 8/12/2024 | Listed for sale | $350,000+161.2%$248/sqft |
Source: | ||
| 3/20/2001 | Sold | $134,000$95/sqft |
Source: Public Record Report a problem | ||
Public tax history
| Year | Property taxes | Tax assessment |
|---|---|---|
| 2025 | $4,524 +6.9% | $267,667 +6.9% |
| 2024 | $4,232 +7.4% | $250,433 +7.4% |
| 2023 | $3,941 +2.3% | $233,200 |
Find assessor info on the county website
Neighborhood: 21157
Nearby schools
GreatSchools rating
- 4/10Robert Moton Elementary SchoolGrades: PK-5Distance: 1.9 mi
- 5/10Westminster East Middle SchoolGrades: 6-8Distance: 1 mi
- 8/10Winters Mill High SchoolGrades: 9-12Distance: 1.2 mi
Schools provided by the listing agent
- District: Carroll County Public Schools
Source: Bright MLS. This data may not be complete. We recommend contacting the local school district to confirm school assignments for this home.

Get pre-qualified for a loan
At Zillow Home Loans, we can pre-qualify you in as little as 5 minutes with no impact to your credit score.An equal housing lender. NMLS #10287.
Sell for more on Zillow
Get a free Zillow Showcase℠ listing and you could sell for .
$374,600
2% more+ $7,492
With Zillow Showcase(estimated)
$382,092
