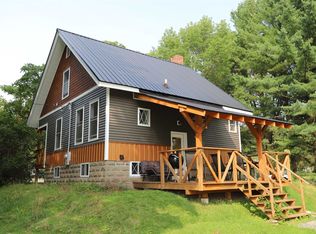Gracious well-built home from 1959, and room for the whole family with large gracious rooms and 4 baths and a HUGE 1.2 acre lot. First floor bedroom or study. Functioning wood burning fireplace. Located on a dead -end village street. 3 levels of living space with full walk out daylight finished basement. 2 car attached garage with storage above. Efficient home with vinyl windows though out, Smith boiler with baseboard hot water heat, and updated metal roof. Easy VAST trail accessibility. Formal dining room with built-ins. Large modern kitchen. Formal front entry with open staircase. Hardwood floors throughout. (oak and maple). Walking distance to Derby Elementary and Haskell Opera House. A lot of house for the money. Interior photos are from earlier this year. Current owners haven't unpacked fully.
This property is off market, which means it's not currently listed for sale or rent on Zillow. This may be different from what's available on other websites or public sources.
