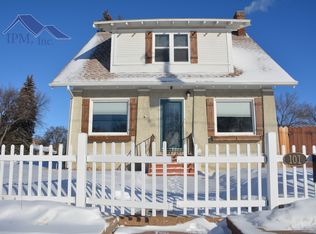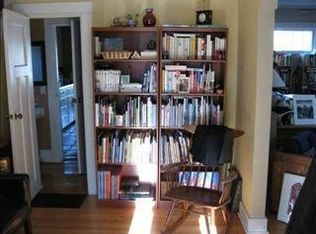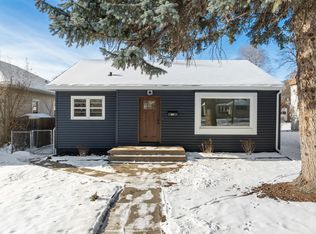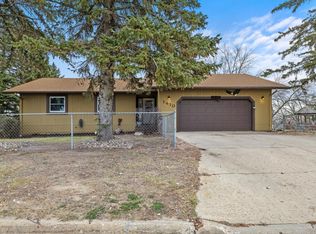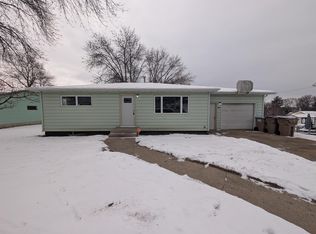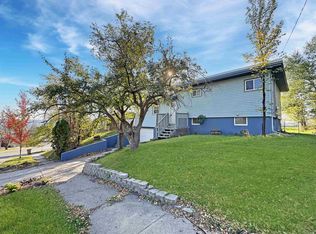Smart Investment Opportunity with Built-In Apartment! Looking for a home that combines comfort, convenience, and income potential? This charming tri-level home offers it all, with flexibility and function. Featuring 4 bedrooms, 2.5 bathrooms, a 2-stall garage, and a separate apartment with its own entrance, you've got the option for multigenerational living, rental income, or an incredible guest space! The main level welcomes you with a bright, spacious living room that flows into the dining area, creating a warm and open feel. The dining room offers a closet that could be used as a pantry or storage. The galley kitchen offers plenty of cabinet space and overlooks the fenced backyard, with a handy half bath nearby. Upstairs, you'll find three inviting bedrooms, including a primary with a generous closet, a lot of storage space in the hall linen closet, plus a full bathroom with a fun closet/storage area that you can either store things in or hide in (seriously...it's cool). The lower level is where this home really shines - a fully functional apartment complete with its own kitchen, dining area, cozy living room, bedroom, and full bath (ready for your personal touch). With a private exterior entrance, it's perfect for generating rental income or hosting long-term guests. New flooring and large windows make this space a dream! The basement provides laundry (W/D stays) and tons of storage space, while the fenced backyard and paved patio offer a great outdoor hangout area. The 2-stall garage, accessible from the alley, adds even more convenience. With a BRAND NEW roof and ideally located in the center of town near schools, shopping, and parks, this home is a rare find, perfect for those who want to live comfortably while letting the property work for them.
For sale
Price cut: $10K (12/10)
$284,900
105 University Ave E, Minot, ND 58703
4beds
3baths
2,504sqft
Est.:
Single Family Residence
Built in 1958
0.3 Acres Lot
$281,600 Zestimate®
$114/sqft
$-- HOA
What's special
Private exterior entrancePaved patioFenced backyardStorage spaceLarge windowsOpen feelGalley kitchen
- 46 days |
- 557 |
- 41 |
Likely to sell faster than
Zillow last checked: 8 hours ago
Listing updated: December 10, 2025 at 06:05am
Listed by:
Erica Alstad 701-340-3072,
BROKERS 12, INC. 701-852-3757
Source: Minot MLS,MLS#: 251752
Tour with a local agent
Facts & features
Interior
Bedrooms & bathrooms
- Bedrooms: 4
- Bathrooms: 3
- Main level bathrooms: 1
Primary bedroom
- Level: Upper
Bedroom 1
- Level: Upper
Bedroom 2
- Level: Upper
Bedroom 3
- Description: Apartment / Mil Suite
- Level: Lower
Dining room
- Description: Bright, Closet / Pantry
- Level: Main
Family room
- Description: Apartment / Mil Suite
- Level: Lower
Kitchen
- Description: Backyard Access
- Level: Main
Living room
- Description: Spacious, Open To Dining
- Level: Main
Heating
- Forced Air, Natural Gas
Cooling
- Central Air
Appliances
- Included: Refrigerator, Washer, Dryer, Microwave/Hood, Oven, Electric Cooktop
- Laundry: In Basement
Features
- Flooring: Carpet
- Basement: Unfinished
- Has fireplace: No
Interior area
- Total structure area: 2,504
- Total interior livable area: 2,504 sqft
- Finished area above ground: 1,252
Property
Parking
- Total spaces: 2
- Parking features: Detached, Garage: Opener, 220 V, Lights, Driveway: Concrete
- Garage spaces: 2
- Has uncovered spaces: Yes
Features
- Levels: Multi/Split
- Patio & porch: Patio
- Exterior features: Sprinkler
- Fencing: Fenced
Lot
- Size: 0.3 Acres
Details
- Parcel number: MI131920700062
- Zoning: R1
Construction
Type & style
- Home type: SingleFamily
- Property subtype: Single Family Residence
Materials
- Foundation: Concrete Perimeter
- Roof: Asphalt
Condition
- New construction: No
- Year built: 1958
Utilities & green energy
- Sewer: City
- Water: City
Community & HOA
Community
- Security: Security System
Location
- Region: Minot
Financial & listing details
- Price per square foot: $114/sqft
- Tax assessed value: $241,000
- Annual tax amount: $3,521
- Date on market: 11/7/2025
Estimated market value
$281,600
$268,000 - $296,000
$2,243/mo
Price history
Price history
| Date | Event | Price |
|---|---|---|
| 12/10/2025 | Price change | $284,900-3.4%$114/sqft |
Source: | ||
| 11/7/2025 | Listed for sale | $294,900+31.1%$118/sqft |
Source: | ||
| 8/7/2023 | Sold | -- |
Source: | ||
| 7/5/2023 | Pending sale | $225,000$90/sqft |
Source: | ||
| 6/23/2023 | Contingent | $225,000$90/sqft |
Source: | ||
Public tax history
Public tax history
| Year | Property taxes | Tax assessment |
|---|---|---|
| 2024 | $3,521 +2.9% | $241,000 +10% |
| 2023 | $3,421 | $219,000 +6.8% |
| 2022 | -- | $205,000 +6.8% |
Find assessor info on the county website
BuyAbility℠ payment
Est. payment
$1,480/mo
Principal & interest
$1105
Property taxes
$275
Home insurance
$100
Climate risks
Neighborhood: North Hill
Nearby schools
GreatSchools rating
- 3/10McKinley Elementary SchoolGrades: K-5Distance: 0.3 mi
- 5/10Erik Ramstad Middle SchoolGrades: 6-8Distance: 2.3 mi
- 8/10Central Campus SchoolGrades: 9-10Distance: 0.8 mi
Schools provided by the listing agent
- District: Minot #1
Source: Minot MLS. This data may not be complete. We recommend contacting the local school district to confirm school assignments for this home.
- Loading
- Loading
