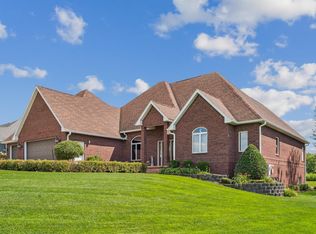Sold for $439,900
$439,900
105 Union Ridge Dr, West Union, IA 52175
4beds
3,023sqft
Single Family Residence
Built in 2002
0.51 Acres Lot
$440,600 Zestimate®
$146/sqft
$2,260 Estimated rent
Home value
$440,600
Estimated sales range
Not available
$2,260/mo
Zestimate® history
Loading...
Owner options
Explore your selling options
What's special
Everything your heart desires in this meticulously updated and absolutely immaculate home! And now featuring more updates and a lower price:) Everything a family can ask for - adjacent to West Union's Recreational Center (trails, ponds, ball diamonds, sports complex) close to public swimming pool, North Fayette Valley Community Schools, and day care facility. Step into the foyer and immediately feel the calming effect of the fresh paint professionally selected by an interior designer. Also, brand new carpet throughout all three floors! From the foyer, walk past the powder room and a few more paces to the immense living room filled with sunlight and a pleasant gas fireplace. Over to the cook's kitchen with cherry cabinetry, stainless steel appliances, island, and a writer's nook close by. Adjacent to the kitchen is the south facing sun room, with vaulted ceiling and new luxury vinyl flooring. From there, step out on to the large multi-level, composite deck - so good for entertaining - and with that view of the park - WOW! Primary bedroom on the main floor has its own ensuite, compete with Jacuzzi tub and separate shower. Walk-in closet, too. Laundry room is convienienty located by the entrance to a expansive, heated, 3-car garage, perfect for the 'toys' and extra storage. Upstairs has two nice sized bedrooms with neighborhood views and a full bathroom. Lower level has in-floor heat, family room (wall of cupboards with mini-fridge would be a nice space for crafting) with walk-out to concrete patio, spare bedroom, 3/4 bath, and storage room with workshop or office potential. Sellers are motivated and priced BELOW assessed value.. This house is 'move in ready' and just in time to appreciate all summertime has to offer!
Zillow last checked: 8 hours ago
Listing updated: October 03, 2025 at 04:02am
Listed by:
Marcia Madrigal 563-382-8406,
Kelly Real Estate Inc
Bought with:
Athena Hansen, S72126000
Realty ONE Group Movement
Source: Northeast Iowa Regional BOR,MLS#: 20252107
Facts & features
Interior
Bedrooms & bathrooms
- Bedrooms: 4
- Bathrooms: 3
- Full bathrooms: 2
- 3/4 bathrooms: 1
- 1/2 bathrooms: 1
Other
- Level: Upper
Other
- Level: Main
Other
- Level: Lower
Heating
- Forced Air, Natural Gas, Radiant Floor
Cooling
- Ceiling Fan(s), Central Air
Appliances
- Included: Dishwasher, Dryer, Disposal, MicroHood, Free-Standing Range, Refrigerator, Washer, Gas Water Heater, Water Softener Owned
- Laundry: Gas Dryer Hookup, Laundry Room, Washer Hookup
Features
- Vaulted Ceiling(s), Ceiling Fan(s), Crown Molding
- Doors: Sliding Doors, Pocket Doors
- Basement: Concrete,Finished,Walk-Out Access,Partially Finished
- Has fireplace: Yes
- Fireplace features: One, Gas, Living Room
Interior area
- Total interior livable area: 3,023 sqft
- Finished area below ground: 875
Property
Parking
- Total spaces: 3
- Parking features: 3 or More Stalls, Attached Garage, Garage Door Opener
- Has attached garage: Yes
- Carport spaces: 3
Features
- Patio & porch: Deck-Multi-Level, Patio, Covered
Lot
- Size: 0.51 Acres
- Dimensions: 115 x 196
- Features: Landscaped
Details
- Parcel number: 0709102003
- Zoning: none
- Special conditions: Standard
Construction
Type & style
- Home type: SingleFamily
- Property subtype: Single Family Residence
Materials
- Vinyl Siding
- Foundation: Brick/Mortar
- Roof: Shingle,Asphalt
Condition
- Year built: 2002
Utilities & green energy
- Sewer: Public Sewer
- Water: Public
Community & neighborhood
Security
- Security features: Smoke Detector(s)
Location
- Region: West Union
Other
Other facts
- Road surface type: Black Top, Hard Surface Road
Price history
| Date | Event | Price |
|---|---|---|
| 6/27/2025 | Sold | $439,900-2.2%$146/sqft |
Source: | ||
| 6/4/2025 | Pending sale | $449,900$149/sqft |
Source: | ||
| 5/9/2025 | Listed for sale | $449,900-2.2%$149/sqft |
Source: | ||
| 5/6/2025 | Listing removed | $459,900$152/sqft |
Source: | ||
| 1/27/2025 | Price change | $459,900-2.1%$152/sqft |
Source: | ||
Public tax history
| Year | Property taxes | Tax assessment |
|---|---|---|
| 2024 | $6,752 +6.5% | $415,060 |
| 2023 | $6,340 +1.8% | $415,060 +24.1% |
| 2022 | $6,228 -12.6% | $334,370 |
Find assessor info on the county website
Neighborhood: 52175
Nearby schools
GreatSchools rating
- 9/10West Union Elementary SchoolGrades: PK-3Distance: 0.7 mi
- 6/10North Fayette Valley Middle SchoolGrades: 6-8Distance: 7.5 mi
- 6/10North Fayette Valley High SchoolGrades: 9-12Distance: 0.4 mi
Schools provided by the listing agent
- Elementary: N Fayette Valley
- Middle: North Fayette Valley
- High: North Fayette Valley
Source: Northeast Iowa Regional BOR. This data may not be complete. We recommend contacting the local school district to confirm school assignments for this home.
Get pre-qualified for a loan
At Zillow Home Loans, we can pre-qualify you in as little as 5 minutes with no impact to your credit score.An equal housing lender. NMLS #10287.
