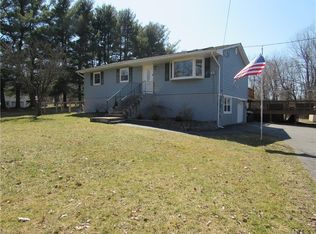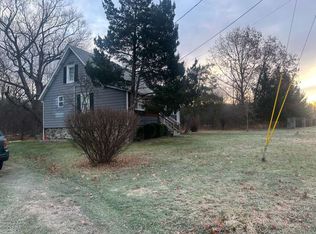Come home to this Classic Raised Ranch in the Washingtonville School District. You'll love the beautiful, open property, and convenience to public transportation, schools, shopping, restaurants and more.
This property is off market, which means it's not currently listed for sale or rent on Zillow. This may be different from what's available on other websites or public sources.

