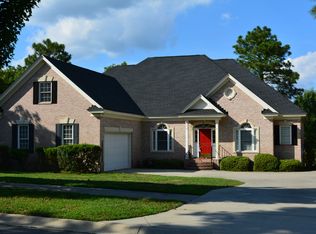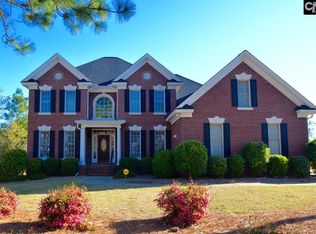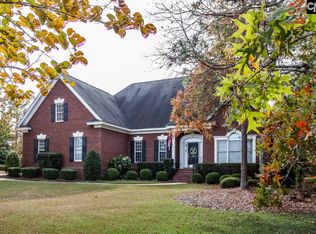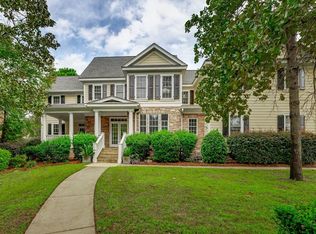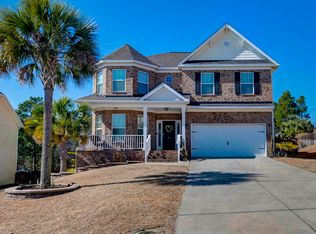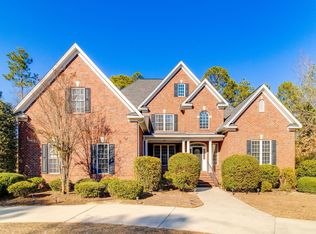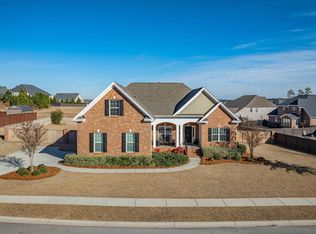***Price Improvement**Stunning 3,000+ Sq Ft Single-Level Home with Exceptional Living Spaces: Discover the perfect blend of comfort, functionality, and style in this expansive single-level home offering over 3,000 sq ft of thoughtfully designed living space. Boasting four spacious bedrooms, a versatile bonus room, and an additional flex space ideal for a home office or formal living room, this home adapts beautifully to your lifestyle. At the heart of the home is a large open kitchen that seamlessly flows into the great room, creating an inviting central hub perfect for everyday living and effortless entertaining. The kitchen offers generous counter space, abundant cabinetry, and room for gathering. Step outside to enjoy the outdoors year-round on the large screened-in porch, leading to a patio ideal for grilling, dining, or relaxing in the sunshine.A standout feature of this home is the exceptionally large laundry room, offering extensive storage and workspace to keep your household running smoothly.With its spacious layout, flexible rooms, and inviting indoor–outdoor living, this home is ready to welcome you with both comfort and style. Disclaimer: CMLS has not reviewed and, therefore, does not endorse vendors who may appear in listings.
Contingent
Price increase: $10K (1/20)
$639,999
105 Turkey Crossing Rd, Elgin, SC 29045
4beds
3,422sqft
Est.:
Single Family Residence
Built in 2002
0.4 Acres Lot
$628,100 Zestimate®
$187/sqft
$93/mo HOA
What's special
Large open kitchenGenerous counter spaceLarge screened-in porchVersatile bonus roomSpacious layoutFour spacious bedroomsAbundant cabinetry
- 72 days |
- 540 |
- 11 |
Likely to sell faster than
Zillow last checked: 8 hours ago
Listing updated: January 20, 2026 at 05:37am
Listed by:
Lori Wigand,
RE/MAX Home Team Realty LLC
Source: Consolidated MLS,MLS#: 622652
Facts & features
Interior
Bedrooms & bathrooms
- Bedrooms: 4
- Bathrooms: 4
- Full bathrooms: 3
- 1/2 bathrooms: 1
- Partial bathrooms: 1
- Main level bathrooms: 4
Rooms
- Room types: Other, FROG (With Closet)
Primary bedroom
- Features: Double Vanity, Bath-Private, Separate Shower, Walk-In Closet(s), Tray Ceiling(s), Ceiling Fan(s), Separate Water Closet
- Level: Main
Bedroom 2
- Features: Tub-Shower, Ceiling Fan(s), Closet-Private
- Level: Main
Bedroom 3
- Features: Tub-Shower, Built-in Features, Ceiling Fan(s), Closet-Private
- Level: Main
Bedroom 4
- Features: Bath-Private, Separate Shower, Ceiling Fan(s), Closet-Private
- Level: Main
Dining room
- Features: Area, Floors-Hardwood, Molding, High Ceilings
- Level: Main
Great room
- Level: Main
Kitchen
- Features: Bar, Cabinets-Natural, Eat-in Kitchen, Floors-Hardwood, Kitchen Island, Pantry, Granite Counters, Backsplash-Tiled, Recessed Lighting
- Level: Main
Heating
- Central, Gas 1st Lvl, Gas 2nd Lvl
Cooling
- Central Air
Appliances
- Included: Built-In Range, Counter Cooktop, Smooth Surface, Dishwasher, Disposal, Microwave Built In, Gas Water Heater
- Laundry: Heated Space, Utility Room, Main Level
Features
- Built-in Features
- Flooring: Hardwood, Tile, Carpet
- Basement: Crawl Space
- Number of fireplaces: 1
- Fireplace features: Gas Log-Natural
Interior area
- Total structure area: 3,422
- Total interior livable area: 3,422 sqft
Video & virtual tour
Property
Parking
- Total spaces: 6
- Parking features: Garage - Attached
- Attached garage spaces: 2
Features
- Stories: 1.5
- Patio & porch: Patio
- Exterior features: Landscape Lighting
Lot
- Size: 0.4 Acres
Details
- Parcel number: 289030103
Construction
Type & style
- Home type: SingleFamily
- Architectural style: Traditional
- Property subtype: Single Family Residence
Materials
- Brick-All Sides-AbvFound
Condition
- New construction: No
- Year built: 2002
Utilities & green energy
- Sewer: Public Sewer
- Water: Public
- Utilities for property: Cable Available, Electricity Connected
Community & HOA
Community
- Features: Golf
- Subdivision: WOODCREEK FARMS
HOA
- Has HOA: Yes
- Services included: Common Area Maintenance
- HOA fee: $1,121 annually
Location
- Region: Elgin
Financial & listing details
- Price per square foot: $187/sqft
- Tax assessed value: $360,000
- Annual tax amount: $3,187
- Date on market: 12/3/2025
- Listing agreement: Exclusive Right To Sell
- Road surface type: Paved
Estimated market value
$628,100
$597,000 - $660,000
$3,213/mo
Price history
Price history
| Date | Event | Price |
|---|---|---|
| 1/20/2026 | Contingent | $639,999+1.6%$187/sqft |
Source: | ||
| 1/15/2026 | Price change | $629,999-1.6%$184/sqft |
Source: | ||
| 12/3/2025 | Listed for sale | $639,999+11.3%$187/sqft |
Source: | ||
| 9/1/2023 | Sold | $575,000-1.5%$168/sqft |
Source: Public Record Report a problem | ||
| 8/22/2023 | Pending sale | $584,000$171/sqft |
Source: | ||
Public tax history
Public tax history
| Year | Property taxes | Tax assessment |
|---|---|---|
| 2022 | $3,187 -2.6% | $14,400 |
| 2021 | $3,272 -4.3% | $14,400 |
| 2020 | $3,420 -72.4% | $14,400 -30.4% |
Find assessor info on the county website
BuyAbility℠ payment
Est. payment
$3,679/mo
Principal & interest
$3021
Property taxes
$341
Other costs
$317
Climate risks
Neighborhood: Woodcreek Farms
Nearby schools
GreatSchools rating
- 8/10Catawba Trail ElementaryGrades: PK-5Distance: 0.3 mi
- 4/10Summit Parkway Middle SchoolGrades: K-8Distance: 3 mi
- 8/10Spring Valley High SchoolGrades: 9-12Distance: 3.1 mi
Schools provided by the listing agent
- Elementary: Catawba Trail
- Middle: Summit
- High: Spring Valley
- District: Richland Two
Source: Consolidated MLS. This data may not be complete. We recommend contacting the local school district to confirm school assignments for this home.
- Loading
