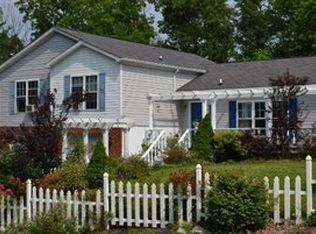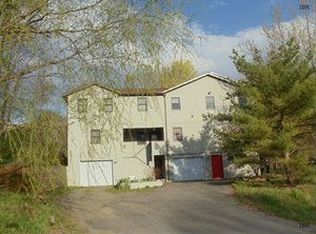Closed
$350,000
105 Tudor Rd, Ithaca, NY 14850
3beds
1,918sqft
Single Family Residence
Built in 1969
0.34 Acres Lot
$373,700 Zestimate®
$182/sqft
$2,683 Estimated rent
Home value
$373,700
$314,000 - $445,000
$2,683/mo
Zestimate® history
Loading...
Owner options
Explore your selling options
What's special
Great Location! This well maintained and cared for Bi-Level is on the market for the first time in over 2 decades. Come take a look at this spacious 3-bedroom, 2.5 bathroom home with great natural light and a flexible floor plan. The formal living room and dining room are right off the eat-in Kitchen. Oak hardwood floors cover the entire living space and upstairs bedrooms, and don’t miss the newly updated main bathroom. The finished family room with freestanding woodstove, and unfinished storage/utility area in the lower level can provide additional living, storage, and flex space, along with the attached 1 car garage. A new roof, newer windows, and the large rear deck off the formal dining area are added bonuses. Easily walk from your driveway to the East Hill recreation trail, Tudor park, or Eastern Heights park. Just a 3 minute walk up the hill to the #51 Bus Route which goes to Cornell and downtown. 2 minutes to East Hill Plaza, 5 minutes to Cornell, 5 minutes to downtown, and 7 minutes to Ithaca College. Come take a look!
Zillow last checked: 8 hours ago
Listing updated: July 03, 2024 at 10:15am
Listed by:
Kyle Gebhart 607-319-1392,
Warren Real Estate of Ithaca Inc. (Downtown)
Bought with:
Shannan Hall, 10401358481
Warren Real Estate of Ithaca Inc. (Downtown)
Source: NYSAMLSs,MLS#: R1533795 Originating MLS: Ithaca Board of Realtors
Originating MLS: Ithaca Board of Realtors
Facts & features
Interior
Bedrooms & bathrooms
- Bedrooms: 3
- Bathrooms: 2
- Full bathrooms: 1
- 1/2 bathrooms: 1
- Main level bathrooms: 2
- Main level bedrooms: 3
Bedroom 1
- Level: First
Bedroom 2
- Level: First
Bedroom 3
- Level: First
Dining room
- Level: First
Family room
- Level: Basement
Kitchen
- Level: First
Living room
- Level: First
Heating
- Gas, Forced Air, Stove
Appliances
- Included: Dryer, Dishwasher, Freezer, Gas Oven, Gas Range, Gas Water Heater, Microwave, Refrigerator, Washer
- Laundry: In Basement
Features
- Ceiling Fan(s), Separate/Formal Living Room, Kitchen Island, Bedroom on Main Level, Main Level Primary
- Flooring: Hardwood, Varies
- Basement: Partially Finished
- Number of fireplaces: 1
Interior area
- Total structure area: 1,918
- Total interior livable area: 1,918 sqft
Property
Parking
- Total spaces: 1
- Parking features: Attached, Garage, Driveway
- Attached garage spaces: 1
Features
- Levels: Two
- Stories: 2
- Patio & porch: Open, Porch
- Exterior features: Blacktop Driveway
Lot
- Size: 0.34 Acres
- Dimensions: 100 x 150
- Features: Near Public Transit, Residential Lot
Details
- Parcel number: 57.18.160
- Special conditions: Standard
Construction
Type & style
- Home type: SingleFamily
- Architectural style: Raised Ranch
- Property subtype: Single Family Residence
Materials
- Aluminum Siding, Brick, Steel Siding
- Foundation: Poured
- Roof: Asphalt
Condition
- Resale
- Year built: 1969
Utilities & green energy
- Sewer: Connected
- Water: Connected, Public
- Utilities for property: Sewer Connected, Water Connected
Community & neighborhood
Location
- Region: Ithaca
Other
Other facts
- Listing terms: Cash,Conventional,FHA
Price history
| Date | Event | Price |
|---|---|---|
| 6/28/2024 | Sold | $350,000-5.4%$182/sqft |
Source: | ||
| 6/11/2024 | Pending sale | $369,900$193/sqft |
Source: | ||
| 5/13/2024 | Contingent | $369,900$193/sqft |
Source: | ||
| 5/6/2024 | Price change | $369,900-4.9%$193/sqft |
Source: | ||
| 4/24/2024 | Listed for sale | $389,000+253.6%$203/sqft |
Source: | ||
Public tax history
| Year | Property taxes | Tax assessment |
|---|---|---|
| 2024 | -- | $310,000 +20.6% |
| 2023 | -- | $257,000 +9.8% |
| 2022 | -- | $234,000 +8.8% |
Find assessor info on the county website
Neighborhood: East Ithaca
Nearby schools
GreatSchools rating
- 6/10Belle Sherman SchoolGrades: PK-5Distance: 1.6 mi
- 6/10Boynton Middle SchoolGrades: 6-8Distance: 3.5 mi
- 9/10Ithaca Senior High SchoolGrades: 9-12Distance: 3.3 mi
Schools provided by the listing agent
- Elementary: Caroline Elementary
- Middle: Dewitt Middle
- High: Ithaca Senior High
- District: Ithaca
Source: NYSAMLSs. This data may not be complete. We recommend contacting the local school district to confirm school assignments for this home.

