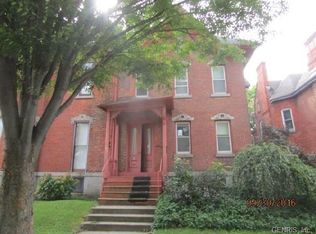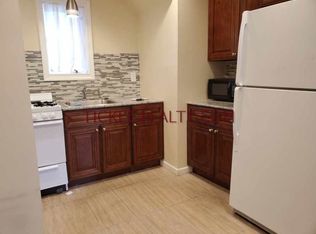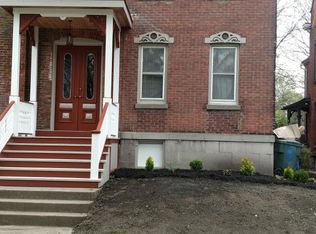Closed
$329,900
105 Troup St, Rochester, NY 14608
4beds
2,665sqft
Single Family Residence
Built in 1875
5,662.8 Square Feet Lot
$344,000 Zestimate®
$124/sqft
$3,022 Estimated rent
Home value
$344,000
$323,000 - $365,000
$3,022/mo
Zestimate® history
Loading...
Owner options
Explore your selling options
What's special
$40k Price Reduction! This stately 19th century brick Victorian located in historic Cornhill is an impeccable blend of period charm and elegance. Floor to ceiling windows, 10 foot ceilings, gleaming hardwood oak floors recently refinished.. Take note of the finely original moldings, built-ins and marble fireplaces. Enjoy your outdoor spaces on rear deck overlooking a beautiful backyard. Most of the windows have been replaced in 2012. Cornhill is a closely knit community, so enjoy this lovely front porch and meet your neighbors! Open House Saturday, 4/5/25, 2:30-3:30 pm!
Zillow last checked: 8 hours ago
Listing updated: June 06, 2025 at 05:29am
Listed by:
Richard W. Sarkis richardsarkis@howardhanna.com,
Howard Hanna,
Julie M. Forney 585-756-7283,
Howard Hanna
Bought with:
Sarah M Pastecki, 10401282574
Keller Williams Realty Greater Rochester
Source: NYSAMLSs,MLS#: R1595602 Originating MLS: Rochester
Originating MLS: Rochester
Facts & features
Interior
Bedrooms & bathrooms
- Bedrooms: 4
- Bathrooms: 3
- Full bathrooms: 2
- 1/2 bathrooms: 1
- Main level bathrooms: 1
Heating
- Gas, Forced Air
Cooling
- Window Unit(s)
Appliances
- Included: Dryer, Dishwasher, Disposal, Gas Oven, Gas Range, Gas Water Heater, Microwave, Refrigerator, Washer
- Laundry: In Basement
Features
- Cathedral Ceiling(s), Den, Separate/Formal Dining Room, Entrance Foyer, Eat-in Kitchen, Separate/Formal Living Room, Home Office, Window Treatments, Air Filtration, Bath in Primary Bedroom, Programmable Thermostat
- Flooring: Carpet, Ceramic Tile, Hardwood, Varies
- Windows: Drapes, Thermal Windows
- Basement: Full,Walk-Out Access
- Has fireplace: No
Interior area
- Total structure area: 2,665
- Total interior livable area: 2,665 sqft
Property
Parking
- Parking features: No Garage
Features
- Levels: Two
- Stories: 2
- Patio & porch: Deck
- Exterior features: Blacktop Driveway, Deck, Fully Fenced
- Fencing: Full
Lot
- Size: 5,662 sqft
- Dimensions: 34 x 160
- Features: Near Public Transit, Rectangular, Rectangular Lot, Residential Lot
Details
- Parcel number: 26140012138000010230000000
- Special conditions: Standard
Construction
Type & style
- Home type: SingleFamily
- Architectural style: Historic/Antique,Two Story
- Property subtype: Single Family Residence
Materials
- Blown-In Insulation, Brick, Copper Plumbing
- Foundation: Stone
Condition
- Resale
- Year built: 1875
Utilities & green energy
- Sewer: Connected
- Water: Connected, Public
- Utilities for property: Sewer Connected, Water Connected
Community & neighborhood
Security
- Security features: Security System Owned
Location
- Region: Rochester
- Subdivision: N Walkers Subn
Other
Other facts
- Listing terms: Cash,Conventional,FHA,VA Loan
Price history
| Date | Event | Price |
|---|---|---|
| 6/2/2025 | Sold | $329,900+10%$124/sqft |
Source: | ||
| 4/7/2025 | Pending sale | $299,900$113/sqft |
Source: | ||
| 4/4/2025 | Price change | $299,900-11.8%$113/sqft |
Source: | ||
| 3/26/2025 | Listed for sale | $339,900+41.6%$128/sqft |
Source: | ||
| 8/13/2013 | Sold | $240,000-5.8%$90/sqft |
Source: | ||
Public tax history
| Year | Property taxes | Tax assessment |
|---|---|---|
| 2024 | -- | $394,100 +63.5% |
| 2023 | -- | $241,100 |
| 2022 | -- | $241,100 |
Find assessor info on the county website
Neighborhood: Corn Hill
Nearby schools
GreatSchools rating
- NAJoseph C Wilson Foundation AcademyGrades: K-8Distance: 1 mi
- 2/10School Without WallsGrades: 9-12Distance: 0.8 mi
- NADr. Alice Holloway Young School of ExcellenceGrades: 7-8Distance: 0.2 mi
Schools provided by the listing agent
- District: Rochester
Source: NYSAMLSs. This data may not be complete. We recommend contacting the local school district to confirm school assignments for this home.


