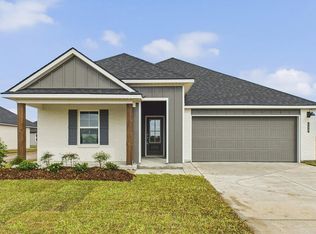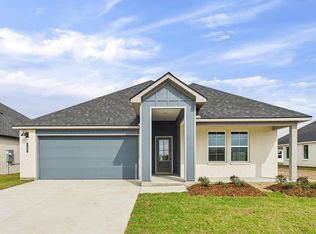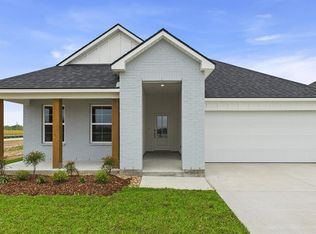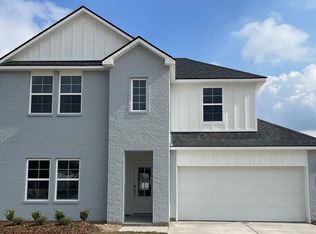Sold on 04/28/25
Price Unknown
105 Top Ridge Rd, Duson, LA 70529
4beds
1,837sqft
Single Family Residence
Built in ----
5,662.8 Square Feet Lot
$270,700 Zestimate®
$--/sqft
$1,873 Estimated rent
Home value
$270,700
$252,000 - $292,000
$1,873/mo
Zestimate® history
Loading...
Owner options
Explore your selling options
What's special
Welcome to Ridgeland, a new home community in the Lafayette area. You will find Ridgeland right off Ridge Road, close to shopping centers, recreation, and entertainment. We are building a wide range of homes with open floor plans that have 3 to 5 bedrooms, 2 to 3 bathrooms, and 2-car garages. Discover the perfect blend of comfort and convenience at Ridgeland! With an array of stunning floor plans, an unbeatable location, and beautifully upgraded interiors, it's an ideal haven for families looking to thrive.Our new homes come with many included features and interior amenities. Each home has low-maintenance wood laminate flooring throughout, separate tub and shower, 3cm quartz countertops in the kitchen and bathrooms, double vanity in primary bathroom, stainless steel kitchen appliances, Moen chrome upgraded plumbing fixtures, painted shaker-style cabinets with crown molding, and more. The exterior of the homes feature modern designs with brick and hardie facades that are exclusive to this community. All homes include fully sodded yards and a low-maintenance landscaping package. All Ridgeland homes include our Smart Home Technology package with smart products that make life easier. Also ask us about our one year, two year and ten-year warranty that is included in all our homes. Our warranty program is second to none.We invite you to see all that Ridgeland has to offer. Stop by or call us today to schedule your private tour of the community. You'll see why so many have already decided to call Ridgeland home. Experience the lifestyle you've always dreamed of at Ridgeland. We hope to hear from you soon!
Zillow last checked: 8 hours ago
Listing updated: April 29, 2025 at 07:16am
Listed by:
Cassidy Kondert,
D.R. Horton Realty of LA, LLC
Source: RAA,MLS#: 25000651
Facts & features
Interior
Bedrooms & bathrooms
- Bedrooms: 4
- Bathrooms: 2
- Full bathrooms: 2
Heating
- Central, Natural Gas
Cooling
- Central Air
Appliances
- Included: Dishwasher, Disposal, Microwave, Gas Stove Con
- Laundry: Electric Dryer Hookup, Washer Hookup
Features
- Double Vanity, Kitchen Island, Separate Shower, Vaulted Ceiling(s), Walk-in Pantry, Walk-In Closet(s), Quartz Counters
- Flooring: Tile, Wood Laminate
- Windows: Double Pane Windows
- Has fireplace: No
Interior area
- Total interior livable area: 1,837 sqft
Property
Parking
- Total spaces: 2
- Parking features: Garage
- Garage spaces: 2
Features
- Stories: 1
- Patio & porch: Covered, Porch
- Exterior features: Lighting
Lot
- Size: 5,662 sqft
- Dimensions: 50 x 120
- Features: 0 to 0.5 Acres, Level
Details
- Parcel number: 6174036
- Special conditions: Arms Length
Construction
Type & style
- Home type: SingleFamily
- Architectural style: Traditional
- Property subtype: Single Family Residence
Materials
- Brick Veneer, HardiPlank Type, Vinyl Siding, Frame
- Foundation: Post Tension
- Roof: Composition
Details
- Warranty included: Yes
Utilities & green energy
- Electric: Elec: SLEMCO
- Gas: Gas: Centerpoint
- Sewer: Public Sewer
Community & neighborhood
Location
- Region: Duson
- Subdivision: Ridgeland
HOA & financial
HOA
- Has HOA: Yes
- HOA fee: $530 annually
- Amenities included: Management
Price history
| Date | Event | Price |
|---|---|---|
| 4/28/2025 | Sold | -- |
Source: | ||
| 3/31/2025 | Pending sale | $268,500$146/sqft |
Source: | ||
| 1/21/2025 | Listed for sale | $268,500$146/sqft |
Source: | ||
Public tax history
Tax history is unavailable.
Neighborhood: 70529
Nearby schools
GreatSchools rating
- 8/10Ridge Elementary SchoolGrades: PK-5Distance: 1.7 mi
- 7/10Judice Middle SchoolGrades: 6-8Distance: 1.3 mi
- 6/10Acadiana High SchoolGrades: 9-12Distance: 3.3 mi
Schools provided by the listing agent
- Elementary: Prairie
- Middle: Judice
- High: Acadiana
Source: RAA. This data may not be complete. We recommend contacting the local school district to confirm school assignments for this home.
Sell for more on Zillow
Get a free Zillow Showcase℠ listing and you could sell for .
$270,700
2% more+ $5,414
With Zillow Showcase(estimated)
$276,114


