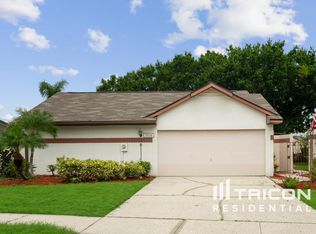Great Location! Spacious 3 Bedroom, 3 full Bath Home is tucked away at the end of a quiet street in desirable Safety Harbor! Nicely updated with New A/C and Newer roof! Step inside to an open and airy layout -filled with natural light. The split bedroom floor plan is great for everyone - offering privacy and space. Living room opens to the dining room with sliding glass doors leading to a large outdoor patio that's overlooking a newly fenced-in private backyard. Great for pets! Ceramic flooring throughout. (NO Carpet) The spacious kitchen offers lots of counterspace - opens to the dining area. The Primary suite is ideally located on the opposite side of the home for additional privacy, featuring sliding glass doors leading to the patio, great organizer walk-in closet and a private bath. 2nd Bedroom with a walk-in closet - shares a nice size bath with the 3Rd Bedroom also with sliding doors leading to the patio. Conveniently located in a top-rated school district, close to shopping- Countryside Mall, Golfing, walking distance to the beautiful Phillipe Park, close to Safety Harbor Spa and Countryside Hospital. Just minutes to Honeymoon / Caladesi Island, Pinellas Trails and downtown Dunedin. 25 -30 Minutes to Clearwater Beach. 20-25 Minutes to Tampa and St. Pete Airports. Immediate possession is available! Long term lease is also available.
House for rent
$2,950/mo
105 Timberview Dr, Safety Harbor, FL 34695
3beds
1,774sqft
Price may not include required fees and charges.
Singlefamily
Available now
Cats, dogs OK
Central air
Hookups laundry
2 Attached garage spaces parking
Electric, central
What's special
Spacious kitchenNewer roofSplit bedroom floor planOpen and airy layoutCeramic flooringLots of counterspaceLarge outdoor patio
- 4 days
- on Zillow |
- -- |
- -- |
Travel times
Start saving for your dream home
Consider a first-time homebuyer savings account designed to grow your down payment with up to a 6% match & 4.15% APY.
Facts & features
Interior
Bedrooms & bathrooms
- Bedrooms: 3
- Bathrooms: 3
- Full bathrooms: 3
Heating
- Electric, Central
Cooling
- Central Air
Appliances
- Included: Dishwasher, Disposal, Range, Refrigerator
- Laundry: Hookups, In Garage, Washer Hookup
Features
- Eat-in Kitchen, Living Room/Dining Room Combo, Open Floorplan, Walk In Closet, Walk-In Closet(s)
Interior area
- Total interior livable area: 1,774 sqft
Property
Parking
- Total spaces: 2
- Parking features: Attached, Covered
- Has attached garage: Yes
- Details: Contact manager
Features
- Stories: 1
- Exterior features: Eat-in Kitchen, Grounds Care included in rent, Heating system: Central, Heating: Electric, In Garage, Living Room/Dining Room Combo, Open Floorplan, Owner To Provide, Walk In Closet, Walk-In Closet(s), Washer Hookup
Details
- Parcel number: 212816186520002500
Construction
Type & style
- Home type: SingleFamily
- Property subtype: SingleFamily
Condition
- Year built: 1981
Community & HOA
Location
- Region: Safety Harbor
Financial & listing details
- Lease term: Contact For Details
Price history
| Date | Event | Price |
|---|---|---|
| 7/3/2025 | Listed for rent | $2,950+1.7%$2/sqft |
Source: Stellar MLS #TB8403609 | ||
| 5/24/2025 | Listing removed | $2,900$2/sqft |
Source: Stellar MLS #TB8378402 | ||
| 5/9/2025 | Price change | $2,900-3.3%$2/sqft |
Source: Stellar MLS #TB8378402 | ||
| 4/24/2025 | Listed for rent | $3,000+3.4%$2/sqft |
Source: Stellar MLS #TB8378402 | ||
| 2/21/2024 | Listing removed | -- |
Source: Stellar MLS #U8228630 | ||
![[object Object]](https://photos.zillowstatic.com/fp/94d694a16800bb51ff09823a4d9bbee2-p_i.jpg)
