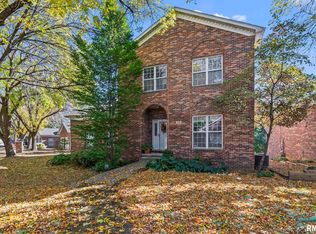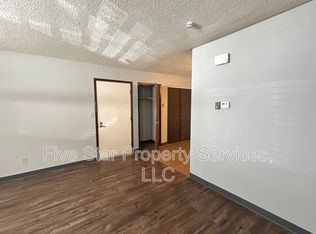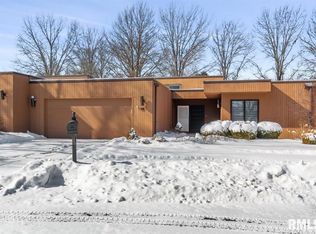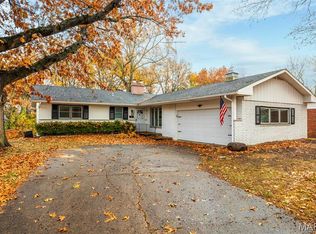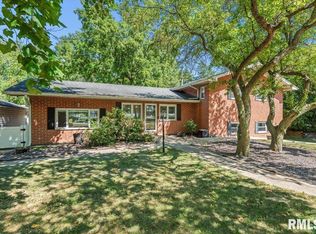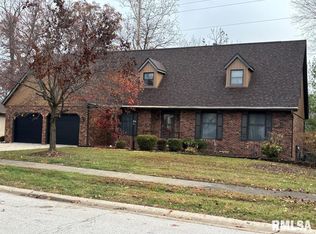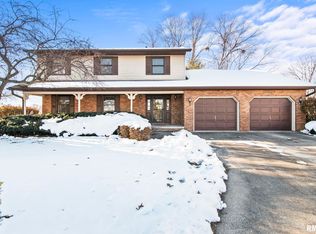This is a MUST SEE! Well built all brick beautifully updated condo in The Timbers. Home offers 2 bedrooms on the main level with 2 potential bedrooms (w/closets, no egress) downstairs. Sellers installed all new hardwood flooring on main level, replaced light fixtures and had home professionally painted (including kitchen cabinets) to modernize. New furnace, AC and HWH in 2022. Home has a gas fireplace and both main floor laundry and basement hookups. The downstairs is a great space to entertain with room for a pool table & a family room. No yard mowing or snow removal required here! Come see this spacious fabulous find.
For sale
Price cut: $20K (10/18)
$329,900
105 Timberridge Dr, Springfield, IL 62702
3beds
4,136sqft
Est.:
Condominium, Residential
Built in 1991
-- sqft lot
$-- Zestimate®
$80/sqft
$250/mo HOA
What's special
Gas fireplaceFamily roomMain floor laundryBasement hookupsNew hardwood flooringReplaced light fixtures
- 195 days |
- 652 |
- 23 |
Zillow last checked: 8 hours ago
Listing updated: October 19, 2025 at 01:01pm
Listed by:
Philip E Chiles Mobl:217-306-7445,
Keller Williams Capital,
Carie Cycholl,
Keller Williams Capital
Source: RMLS Alliance,MLS#: CA1036741 Originating MLS: Capital Area Association of Realtors
Originating MLS: Capital Area Association of Realtors

Tour with a local agent
Facts & features
Interior
Bedrooms & bathrooms
- Bedrooms: 3
- Bathrooms: 3
- Full bathrooms: 3
Bedroom 1
- Level: Main
- Dimensions: 15ft 1in x 14ft 8in
Bedroom 2
- Level: Main
- Dimensions: 18ft 1in x 12ft 1in
Bedroom 3
- Level: Basement
- Dimensions: 19ft 1in x 15ft 5in
Other
- Level: Main
- Dimensions: 13ft 0in x 15ft 3in
Other
- Level: Main
- Dimensions: 10ft 11in x 12ft 8in
Other
- Area: 2068
Additional room 2
- Description: Office
- Level: Basement
- Dimensions: 19ft 1in x 13ft 2in
Family room
- Level: Basement
- Dimensions: 15ft 3in x 34ft 0in
Kitchen
- Level: Main
- Dimensions: 12ft 8in x 10ft 4in
Laundry
- Level: Main
- Dimensions: 6ft 2in x 8ft 4in
Living room
- Level: Main
- Dimensions: 30ft 5in x 16ft 6in
Main level
- Area: 2068
Recreation room
- Level: Basement
- Dimensions: 36ft 11in x 12ft 8in
Heating
- Forced Air
Cooling
- Central Air
Appliances
- Included: Dishwasher, Disposal, Microwave, Range, Refrigerator, Gas Water Heater
Features
- Ceiling Fan(s), Vaulted Ceiling(s)
- Windows: Blinds
- Basement: Finished,Full
- Number of fireplaces: 1
- Fireplace features: Gas Log
Interior area
- Total structure area: 2,068
- Total interior livable area: 4,136 sqft
Property
Parking
- Total spaces: 2
- Parking features: Attached
- Attached garage spaces: 2
Features
- Stories: 1
Lot
- Features: Level
Details
- Parcel number: 14290351087
Construction
Type & style
- Home type: Condo
- Property subtype: Condominium, Residential
Materials
- Frame, Brick
- Foundation: Concrete Perimeter
- Roof: Shingle
Condition
- New construction: No
- Year built: 1991
Utilities & green energy
- Sewer: Public Sewer
- Water: Public
- Utilities for property: Cable Available
Community & HOA
Community
- Subdivision: The Timbers
HOA
- Has HOA: Yes
- Services included: Maintenance Grounds, Snow Removal, Trash
- HOA fee: $250 monthly
Location
- Region: Springfield
Financial & listing details
- Price per square foot: $80/sqft
- Tax assessed value: $293,748
- Annual tax amount: $7,300
- Date on market: 5/29/2025
- Cumulative days on market: 197 days
- Road surface type: Paved
Estimated market value
Not available
Estimated sales range
Not available
Not available
Price history
Price history
| Date | Event | Price |
|---|---|---|
| 10/18/2025 | Price change | $329,900-5.7%$80/sqft |
Source: | ||
| 9/1/2025 | Price change | $349,900-4.1%$85/sqft |
Source: | ||
| 6/16/2025 | Price change | $364,900-3.9%$88/sqft |
Source: | ||
| 5/29/2025 | Listed for sale | $379,900+52%$92/sqft |
Source: | ||
| 12/31/2020 | Sold | $250,000-3.8%$60/sqft |
Source: | ||
Public tax history
Public tax history
| Year | Property taxes | Tax assessment |
|---|---|---|
| 2024 | $7,301 +5.3% | $97,916 +9.5% |
| 2023 | $6,935 +4.8% | $89,437 +5.4% |
| 2022 | $6,617 +4% | $84,839 +3.9% |
Find assessor info on the county website
BuyAbility℠ payment
Est. payment
$2,513/mo
Principal & interest
$1623
Property taxes
$525
Other costs
$365
Climate risks
Neighborhood: 62702
Nearby schools
GreatSchools rating
- 3/10Dubois Elementary SchoolGrades: K-5Distance: 1 mi
- 2/10U S Grant Middle SchoolGrades: 6-8Distance: 0.5 mi
- 7/10Springfield High SchoolGrades: 9-12Distance: 1.6 mi
Schools provided by the listing agent
- Elementary: Dubois
- Middle: Grant/Lincoln
Source: RMLS Alliance. This data may not be complete. We recommend contacting the local school district to confirm school assignments for this home.
- Loading
- Loading
