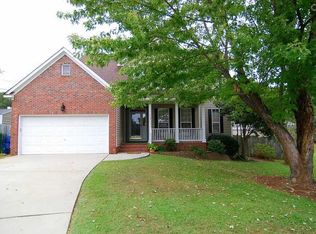Location! Location! Recent paint+flooring+fixtures and more! This picturesque home situated on a CUL-DE-SAC lot is MOVE IN READY. Floor plan offers great room+dining/living/ Office space+ kitchen with bar area and eat-in+excellent outdoor living space. BBQ on the large deck in the FENCED, PRIVATE backyard, or relax on the inviting FRONT PORCH. All bedrooms up; master offers DUAL closets and SOAKING tub. Zoned for award winning schools, minutes to numerous shopping/dining amenities and Lake Murray recreation. This is a MUST SEE! Sqft approx; buyer to verify.
This property is off market, which means it's not currently listed for sale or rent on Zillow. This may be different from what's available on other websites or public sources.
