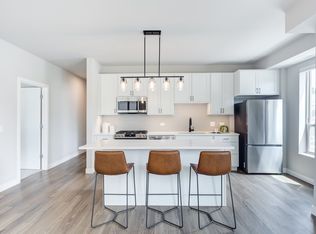Highly Sought after Baker Hill TH - Available August 1, 2025.
105 Tanglewood Dr, Glen Ellyn, IL 60137
Beautiful Baker Hill townhome is lovely in and out! Super clean, this home features an open floor plan, comfortable living room with fireplace that opens to dining room and kitchen. Hardwood floors continue throughout first floor and wood stairs that lead to second floor with beautiful neutral carpet. Updated kitchen with white cabinets overlooks the eating area and gorgeous wooded view. The generous master bedroom features a ceiling fan, his and her closets and full updated bath with walk-in shower and glass doors. Second and third bedrooms are spacious with ceiling fans and large closets. Sunny loft is perfect as home office or sitting area. Full basement features a large cedar closet for storage, separate utility room, and large family room area (currently used as playroom). Deck off dining room leads to private arboretum like space, perfect for watching the birds while you sip morning coffee and evening barbecues. New furnace 2021, new hot water heater 2018, new refrigerator 2020. Glen Ellyn Schools, convenient location; minutes from expressways, shopping and commuter train.
Property details
Bedrooms
Bedrooms: 3
Primary Bedroom Dimensions: 16 X 13
Bedroom 2 Dimensions: 12 X 12
Bedroom 3 Dimensions: 14 X 11
Bedrooms - All om Second Level
Other Rooms
Total Rooms: 8
Loft, Foyer, Deck
Laundry: 9 X 6
Basement Features: Full
Entry Foyer Dimensions: 8 X 7
Family Room Dimensions: 23 X 20
Living Room Dimensions: 14 X 16
Loft Dimensions: 15 X 7
Laundry Level: Main
Entry Foyer Level: Main
Family Room Level: Basement
Living Room Level: Main
Loft Level: Second
Basement Description: Finished
Bathrooms
Total Bathrooms: 3
Full Bathrooms: 2
1/2 Bathrooms: 1
Interior Features
Hardwood Floors
First Floor Laundry
Laundry Hook-Up In Unit
Storage
Some Carpeting
Flooring: Carpet, Hardwood
Appliances
Range
Microwave
Dishwasher
Refrigerator
Washer
Dryer
Disposal
Heating and Cooling
Cooling Features: Central Air
Fireplace Features: Gas Log
Heating Features: Natural Gas, Forced Air
Number Of Fireplaces: 1
Kitchen and Dining
Dining Area Dimensions: 12 X 11
Dining Area Level: Main
Kitchen Dimensions: 11 X 10
Kitchen Level: Main
Exterior and Lot Features
Deck
Porch
Deck Dimensions: 8 X 10
Deck Level: Main
Garage and Parking
Garage Spaces: 2
Garage Description: Attached
Garage Features: Garage Door Opener(S), Transmitter(S), 7 Foot Or More High Garage Door
Driveway: Asphalt
Parking Features: Unassigned, Driveway
Homeowners Association
Association: Yes
Association Fee: 335
Association Fee Frequency: Monthly
Association Fee Includes: Insurance, Exterior Maintenance, Lawn Care, Scavenger, Snow Removal
School Information
Elementary School: Westfield Elementary School
High School: Glenbard South High School
High School District: 87
Other Property Info
County: Du Page
Directions: Roosevelt Rd (W Of 355) To Baker Hill North To Woodview East To Tanglewood Left
Ownership: Condo
Source Property Type: Residential
Property Subtype: Townhouse
Source Neighborhood: Baker Hill
Township: Milton
Property Subtype: Attached Single
Building and Construction
Total Square Feet Living: 1638
Levels Or Stories: 2
Structure Type: Townhouse-2 Story
1 year lease. Renter responsible for Electricity and Gas.
Background and Credit Check, including follow-up with current landlord.
Townhouse for rent
Accepts Zillow applications
$4,200/mo
105 Tanglewood Dr, Glen Ellyn, IL 60137
3beds
1,638sqft
Price may not include required fees and charges.
Townhouse
Available Fri Aug 1 2025
No pets
Central air
In unit laundry
Attached garage parking
Forced air
What's special
Sunny loftHome officeLarge family roomPrivate arboretum like spaceOpen floor planUpdated kitchenGlass doors
- 2 days
- on Zillow |
- -- |
- -- |
Travel times
Facts & features
Interior
Bedrooms & bathrooms
- Bedrooms: 3
- Bathrooms: 3
- Full bathrooms: 2
- 1/2 bathrooms: 1
Heating
- Forced Air
Cooling
- Central Air
Appliances
- Included: Dishwasher, Dryer, Freezer, Microwave, Oven, Refrigerator, Washer
- Laundry: In Unit
Features
- Flooring: Carpet, Hardwood
Interior area
- Total interior livable area: 1,638 sqft
Property
Parking
- Parking features: Attached
- Has attached garage: Yes
- Details: Contact manager
Features
- Exterior features: Electricity not included in rent, Gas not included in rent, Heating system: Forced Air
Details
- Parcel number: 0513333178
Construction
Type & style
- Home type: Townhouse
- Property subtype: Townhouse
Building
Management
- Pets allowed: No
Community & HOA
Location
- Region: Glen Ellyn
Financial & listing details
- Lease term: 1 Year
Price history
| Date | Event | Price |
|---|---|---|
| 7/6/2025 | Listed for rent | $4,200$3/sqft |
Source: Zillow Rentals | ||
| 1/4/2024 | Sold | $380,000-2.6%$232/sqft |
Source: | ||
| 11/28/2023 | Contingent | $390,000$238/sqft |
Source: | ||
| 11/11/2023 | Listed for sale | $390,000+23.8%$238/sqft |
Source: | ||
| 5/31/2016 | Sold | $315,000$192/sqft |
Source: | ||
Neighborhood: 60137
There are 2 available units in this apartment building
![[object Object]](https://photos.zillowstatic.com/fp/88c63f002e7760aae901f51df638da25-p_i.jpg)
