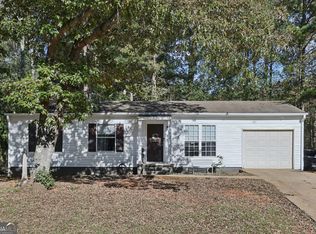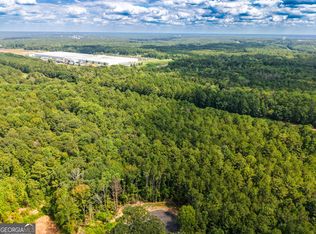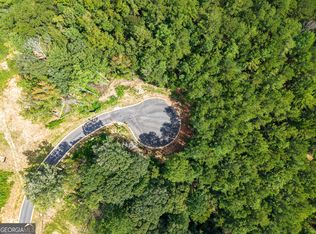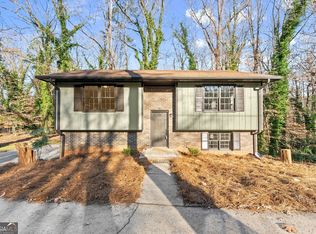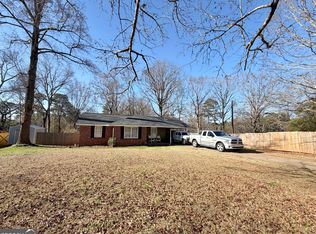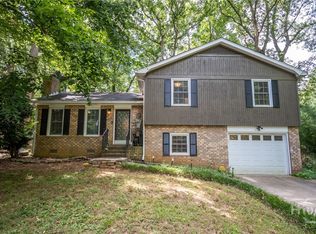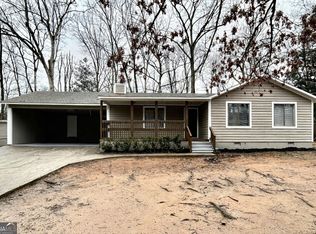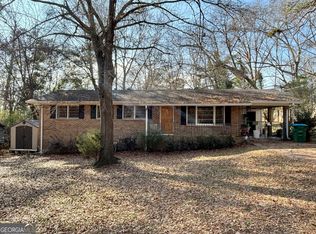A GEM IN BOGART A must-see remodel perfect for first-time homebuyers and investors alike. This beautifully updated, four-sides brick, single-story home has been transformed with a clean and modern aesthetic that immediately feels fresh and inviting. 3 Bedrooms/2 bathrooms in a 0.60 acre. No HOA. As you step inside, you are greeted by an impressive open-concept layout where the kitchen seamlessly connects to the living and family rooms. This wide, unified space is ideal for entertaining, creating a natural flow that allows you to host gatherings while still keeping an eye on family, friends, and kids. Multiple common areas provide flexibility for everyday living, work-from-home needs, or cozy relaxation. The fully renovated kitchen features upgraded cabinetry, new appliances, premium countertops, stylish fixtures, and a spacious design that enhances both functionality and visual appeal. The engineered hardwood floors carry throughout the entire home, creating a warm, cohesive feel in every room. Both bathrooms have been thoughtfully remodeled with high-quality finishes, offering a spa-like experience and completing the home's modern look. Each space in this home has been carefully improved to provide comfort, beauty, and long-term value. Outside, the property includes a fully fenced backyard perfect for pets, outdoor dining, and weekend gatherings. The driveway provides easy, drive-up parking for multiple vehicles, making daily life simple and convenient. The lot itself is situated in an excellent location-only minutes from Highway 78 and a short drive to downtown Athens, giving you quick access to shopping, dining, entertainment, and the energy of the city while still enjoying a peaceful residential setting. This move-in-ready home offers the perfect blend of quality updates, desirable layout, and unbeatable location. A true opportunity you will not want to miss. Located just minutes from downtown Athens and convenient to Highway 78, this home combines thoughtful updates with a great location, making it the perfect move-in-ready option/ No HOA
Active
$279,900
105 Tall Tree Rd, Bogart, GA 30622
3beds
1,236sqft
Est.:
Single Family Residence
Built in 1973
0.6 Acres Lot
$271,600 Zestimate®
$226/sqft
$-- HOA
What's special
Single-story homeStylish fixturesFully renovated kitchenImpressive open-concept layoutNew appliancesUpgraded cabinetryPremium countertops
- 55 days |
- 1,142 |
- 85 |
Zillow last checked: 8 hours ago
Listing updated: December 15, 2025 at 10:06pm
Listed by:
Flor de Mari Montenegro 678-474-6652,
BHHS Georgia Properties,
Miguel Montenegro 404-729-5257,
BHHS Georgia Properties
Source: GAMLS,MLS#: 10651799
Tour with a local agent
Facts & features
Interior
Bedrooms & bathrooms
- Bedrooms: 3
- Bathrooms: 2
- Full bathrooms: 2
- Main level bathrooms: 2
- Main level bedrooms: 3
Rooms
- Room types: Other
Heating
- Central
Cooling
- Central Air
Appliances
- Included: Dishwasher
- Laundry: Laundry Closet
Features
- High Ceilings
- Flooring: Laminate
- Basement: None
- Has fireplace: No
- Common walls with other units/homes: No Common Walls
Interior area
- Total structure area: 1,236
- Total interior livable area: 1,236 sqft
- Finished area above ground: 1,236
- Finished area below ground: 0
Property
Parking
- Parking features: Carport, Parking Pad
- Has carport: Yes
- Has uncovered spaces: Yes
Accessibility
- Accessibility features: Accessible Electrical and Environmental Controls
Features
- Levels: One
- Stories: 1
- Has view: Yes
- View description: City
- Body of water: None
Lot
- Size: 0.6 Acres
- Features: Other
Details
- Parcel number: 044A1 A002
Construction
Type & style
- Home type: SingleFamily
- Architectural style: Contemporary,Other
- Property subtype: Single Family Residence
Materials
- Other
- Foundation: Block
- Roof: Composition,Other
Condition
- Resale
- New construction: No
- Year built: 1973
Utilities & green energy
- Sewer: Public Sewer
- Water: Public
- Utilities for property: Cable Available, Electricity Available, Water Available
Community & HOA
Community
- Features: None
- Security: Fire Sprinkler System
- Subdivision: None
HOA
- Has HOA: No
- Services included: None
Location
- Region: Bogart
Financial & listing details
- Price per square foot: $226/sqft
- Annual tax amount: $3,174
- Date on market: 12/2/2025
- Cumulative days on market: 54 days
- Listing agreement: Exclusive Right To Sell
- Listing terms: Cash
- Electric utility on property: Yes
Estimated market value
$271,600
$258,000 - $285,000
$1,872/mo
Price history
Price history
| Date | Event | Price |
|---|---|---|
| 12/2/2025 | Listed for sale | $279,900+0.3%$226/sqft |
Source: | ||
| 12/2/2025 | Listing removed | $279,000$226/sqft |
Source: | ||
| 11/4/2025 | Price change | $279,000-1.8%$226/sqft |
Source: | ||
| 7/11/2025 | Price change | $284,000-0.3%$230/sqft |
Source: | ||
| 6/25/2025 | Price change | $284,9000%$231/sqft |
Source: | ||
Public tax history
Public tax history
Tax history is unavailable.BuyAbility℠ payment
Est. payment
$1,598/mo
Principal & interest
$1332
Property taxes
$168
Home insurance
$98
Climate risks
Neighborhood: 30622
Nearby schools
GreatSchools rating
- 8/10Dove Creek Elementary SchoolGrades: PK-5Distance: 4.7 mi
- 9/10Malcom Bridge Middle SchoolGrades: 6-8Distance: 1.7 mi
- 10/10North Oconee High SchoolGrades: 9-12Distance: 3.3 mi
Schools provided by the listing agent
- Elementary: Cleveland Road
- Middle: Burney Harris Lyons
- High: Clarke Central
Source: GAMLS. This data may not be complete. We recommend contacting the local school district to confirm school assignments for this home.
