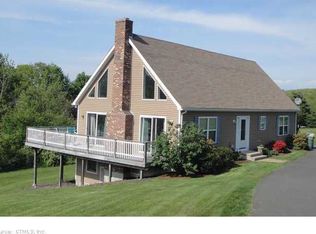Sold for $535,000 on 06/21/23
$535,000
105 Talcott Ridge Drive, Middletown, CT 06457
3beds
2,735sqft
Single Family Residence
Built in 1999
1.04 Acres Lot
$568,900 Zestimate®
$196/sqft
$3,373 Estimated rent
Home value
$568,900
$518,000 - $626,000
$3,373/mo
Zestimate® history
Loading...
Owner options
Explore your selling options
What's special
Schedule a visit to this beautifully designed 3 bedroom 2.5 bath contemporary home sitting in the desired Watch Hill subdivision in town. This home offers a large open floor plan with sightlines to include the living room, dining room and EIK with pantry. Cozy winters with a pellet stove in the living room. The greatness continues to the main level primary suite with two walk in closets, a stand up shower and jacuzzi tub. Interior balcony on upper level with view to living room below, two large bedrooms and a full bath. Lower level adds additional living space, a great rec room or movie room with speakers and a ceiling mounted projection TV. Laundry room is currently located in the lower level, however the mud room on the main floor has washer and dryer hookup and can be relocated. Brand new AC installed April 2023. Solar panels. This home is close to nature with Dooley Lake and Wadsworth Falls minutes away. As well as shopping, golf, and major highways.
Zillow last checked: 8 hours ago
Listing updated: July 01, 2023 at 08:40am
Listed by:
Diane Camara 203-615-4275,
Realty ONE Group Connect 203-590-1111,
Sam Pisacreta 203-395-1547,
Realty ONE Group Connect
Bought with:
Ketty Daffron, RES.0777808
Coldwell Banker Realty
Source: Smart MLS,MLS#: 170560058
Facts & features
Interior
Bedrooms & bathrooms
- Bedrooms: 3
- Bathrooms: 3
- Full bathrooms: 2
- 1/2 bathrooms: 1
Primary bedroom
- Features: Hardwood Floor, Walk-In Closet(s)
- Level: Main
- Area: 221 Square Feet
- Dimensions: 13 x 17
Bedroom
- Features: Wall/Wall Carpet
- Level: Upper
- Area: 204 Square Feet
- Dimensions: 12 x 17
Bedroom
- Features: Wall/Wall Carpet
- Level: Upper
- Area: 154 Square Feet
- Dimensions: 11 x 14
Primary bathroom
- Features: Double-Sink, Stall Shower, Tile Floor, Vaulted Ceiling(s), Whirlpool Tub
- Level: Main
- Area: 120 Square Feet
- Dimensions: 10 x 12
Bathroom
- Features: Tile Floor, Tub w/Shower
- Level: Upper
- Area: 55 Square Feet
- Dimensions: 5 x 11
Bathroom
- Features: Tile Floor
- Level: Main
- Area: 25 Square Feet
- Dimensions: 5 x 5
Dining room
- Features: Dining Area, Hardwood Floor
- Level: Main
- Area: 169 Square Feet
- Dimensions: 13 x 13
Family room
- Features: Ceiling Fan(s), Hardwood Floor, Interior Balcony, Pellet Stove, Sliders
- Level: Main
- Area: 256 Square Feet
- Dimensions: 16 x 16
Kitchen
- Features: Breakfast Bar, Kitchen Island, Pantry, Tile Floor
- Level: Main
- Area: 169 Square Feet
- Dimensions: 13 x 13
Rec play room
- Level: Lower
- Area: 1080 Square Feet
- Dimensions: 24 x 45
Heating
- Forced Air, Solar, Wood/Coal Stove, Zoned, Oil, Wood
Cooling
- Central Air, Zoned
Appliances
- Included: Electric Cooktop, Oven/Range, Refrigerator, Dishwasher, Washer, Dryer, Water Heater
- Laundry: Lower Level, Main Level, Mud Room
Features
- Wired for Data, Open Floorplan, Entrance Foyer, Sound System
- Basement: Full,Partially Finished,Interior Entry,Storage Space,Sump Pump
- Attic: Access Via Hatch
- Number of fireplaces: 1
- Fireplace features: Insert
Interior area
- Total structure area: 2,735
- Total interior livable area: 2,735 sqft
- Finished area above ground: 2,735
Property
Parking
- Total spaces: 2
- Parking features: Attached, Garage Door Opener, Private
- Attached garage spaces: 2
- Has uncovered spaces: Yes
Features
- Patio & porch: Patio, Porch
- Exterior features: Garden, Rain Gutters, Lighting, Sidewalk
Lot
- Size: 1.04 Acres
- Features: Subdivided, Corner Lot, Sloped
Details
- Parcel number: 1014184
- Zoning: R-45
Construction
Type & style
- Home type: SingleFamily
- Architectural style: Contemporary
- Property subtype: Single Family Residence
Materials
- Vinyl Siding
- Foundation: Concrete Perimeter
- Roof: Asphalt
Condition
- New construction: No
- Year built: 1999
Utilities & green energy
- Sewer: Septic Tank
- Water: Public
Green energy
- Energy efficient items: Insulation, Thermostat
- Energy generation: Solar
Community & neighborhood
Community
- Community features: Golf, Health Club, Lake, Library, Medical Facilities, Park, Private School(s), Near Public Transport
Location
- Region: Middletown
- Subdivision: Watch Hill Estates
Price history
| Date | Event | Price |
|---|---|---|
| 6/21/2023 | Sold | $535,000+7%$196/sqft |
Source: | ||
| 5/3/2023 | Contingent | $499,999$183/sqft |
Source: | ||
| 4/28/2023 | Listed for sale | $499,999+42.9%$183/sqft |
Source: | ||
| 5/23/2003 | Sold | $350,000$128/sqft |
Source: | ||
Public tax history
Tax history is unavailable.
Neighborhood: 06457
Nearby schools
GreatSchools rating
- 5/10Wesley SchoolGrades: K-5Distance: 1.6 mi
- 4/10Beman Middle SchoolGrades: 7-8Distance: 2.9 mi
- 4/10Middletown High SchoolGrades: 9-12Distance: 5.1 mi

Get pre-qualified for a loan
At Zillow Home Loans, we can pre-qualify you in as little as 5 minutes with no impact to your credit score.An equal housing lender. NMLS #10287.
Sell for more on Zillow
Get a free Zillow Showcase℠ listing and you could sell for .
$568,900
2% more+ $11,378
With Zillow Showcase(estimated)
$580,278