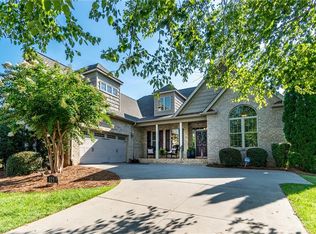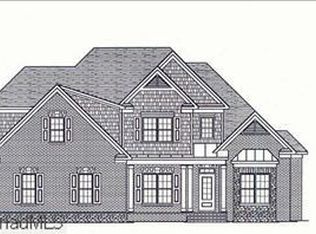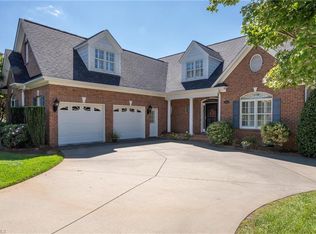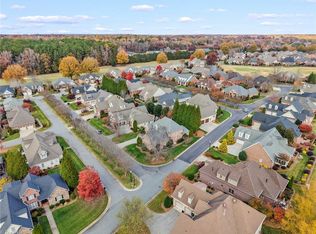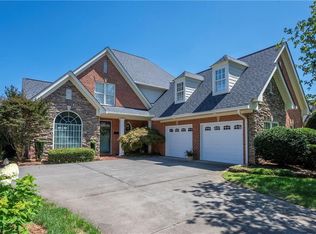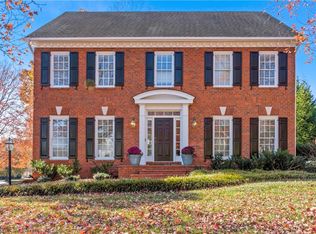This corner lot home, built by award winning builder Alan Fletcher, is in prestigious Bermuda Run West, part of Bermuda Run Country Club. It offers luxury living nestled within a gated golf course community. The spacious primary suite features a huge walk-in closet and spa-like bath with a jetted tub and heated floors. Upstairs are two bedrooms with a Jack and Jill bath and a large bonus room with a full bath, perfect for versatile use. Features custom millwork, an abundance of storage space, exquisite outdoor patio with brick fireplace and an elegant butler’s pantry ideal for entertaining. Recent updates include interior paint, new fixtures, and a 2024 roof. The oversized garage has built-in storage for a perfect workshop, and yard maintenance is handled by the HOA, showcasing a blend of comfort, craftsmanship, and outdoor beauty in a secure community.
For sale
Price cut: $25K (11/24)
$725,000
105 Sycamore Commons Ln, Bermuda Run, NC 27006
3beds
3,162sqft
Est.:
Stick/Site Built, Residential, Single Family Residence
Built in 2005
0.24 Acres Lot
$701,900 Zestimate®
$--/sqft
$208/mo HOA
What's special
Heated floorsCustom millworkCorner lotExquisite outdoor patioOversized garageSpa-like bathSpacious primary suite
- 108 days |
- 585 |
- 17 |
Likely to sell faster than
Zillow last checked: 8 hours ago
Listing updated: November 24, 2025 at 03:23pm
Listed by:
Max Morrison 704-233-7000,
Carolina Realty Solutions
Source: Triad MLS,MLS#: 1193357 Originating MLS: Winston-Salem
Originating MLS: Winston-Salem
Tour with a local agent
Facts & features
Interior
Bedrooms & bathrooms
- Bedrooms: 3
- Bathrooms: 4
- Full bathrooms: 3
- 1/2 bathrooms: 1
- Main level bathrooms: 2
Primary bedroom
- Level: Main
- Dimensions: 15 x 22
Bedroom 2
- Level: Second
- Dimensions: 14 x 16
Bedroom 3
- Level: Second
- Dimensions: 15 x 12
Bonus room
- Level: Second
- Dimensions: 18 x 29
Breakfast
- Level: Main
- Dimensions: 11 x 8
Dining room
- Level: Main
- Dimensions: 14 x 13
Entry
- Level: Main
- Dimensions: 8 x 8
Kitchen
- Level: Main
- Dimensions: 18 x 16
Laundry
- Level: Main
- Dimensions: 8 x 7
Living room
- Level: Main
- Dimensions: 22 x 16
Heating
- Forced Air, Natural Gas
Cooling
- Central Air
Appliances
- Included: Microwave, Oven, Dishwasher, Disposal, Ice Maker, Gas Water Heater
- Laundry: Dryer Connection, Washer Hookup
Features
- Ceiling Fan(s), Dead Bolt(s), Soaking Tub, Pantry, Separate Shower
- Flooring: Carpet, Tile, Wood
- Has basement: No
- Attic: Floored,Pull Down Stairs,Walk-In
- Number of fireplaces: 1
- Fireplace features: Living Room
Interior area
- Total structure area: 3,162
- Total interior livable area: 3,162 sqft
- Finished area above ground: 3,162
Property
Parking
- Total spaces: 2
- Parking features: Garage, Driveway, Garage Door Opener, Attached
- Attached garage spaces: 2
- Has uncovered spaces: Yes
Features
- Levels: Two
- Stories: 2
- Patio & porch: Porch
- Exterior features: Sprinkler System
- Pool features: None
- Fencing: Fenced
Lot
- Size: 0.24 Acres
Details
- Parcel number: E9150B0076
- Zoning: .
- Special conditions: Owner Sale
- Other equipment: Irrigation Equipment
Construction
Type & style
- Home type: SingleFamily
- Property subtype: Stick/Site Built, Residential, Single Family Residence
Materials
- Brick, Vinyl Siding
- Foundation: Slab
Condition
- Year built: 2005
Utilities & green energy
- Sewer: Public Sewer
- Water: Public
Community & HOA
Community
- Security: Carbon Monoxide Detector(s), Smoke Detector(s)
- Subdivision: Bermuda Run West
HOA
- Has HOA: Yes
- HOA fee: $1,250 semi-annually
Location
- Region: Bermuda Run
Financial & listing details
- Tax assessed value: $628,850
- Annual tax amount: $6,099
- Date on market: 8/25/2025
- Cumulative days on market: 100 days
- Listing agreement: Exclusive Agency
Estimated market value
$701,900
$667,000 - $737,000
$2,857/mo
Price history
Price history
| Date | Event | Price |
|---|---|---|
| 11/24/2025 | Price change | $725,000-3.3% |
Source: | ||
| 9/9/2025 | Price change | $750,000-3.2% |
Source: | ||
| 8/25/2025 | Listed for sale | $775,000+23.6% |
Source: | ||
| 1/31/2024 | Sold | $626,925-3.4% |
Source: | ||
| 12/7/2023 | Pending sale | $649,000 |
Source: | ||
Public tax history
Public tax history
| Year | Property taxes | Tax assessment |
|---|---|---|
| 2024 | $4,675 | $445,090 |
| 2023 | $4,675 +1.8% | $445,090 |
| 2022 | $4,592 +0.5% | $445,090 |
Find assessor info on the county website
BuyAbility℠ payment
Est. payment
$4,328/mo
Principal & interest
$3461
Property taxes
$405
Other costs
$462
Climate risks
Neighborhood: Bermuda Run
Nearby schools
GreatSchools rating
- 9/10Shady Grove ElementaryGrades: PK-5Distance: 3.6 mi
- 10/10William Ellis MiddleGrades: 6-8Distance: 4.9 mi
- 4/10Davie County HighGrades: 9-12Distance: 5.5 mi
Schools provided by the listing agent
- Elementary: Shady Grove
- Middle: North Davie
- High: Davie County
Source: Triad MLS. This data may not be complete. We recommend contacting the local school district to confirm school assignments for this home.
- Loading
- Loading
