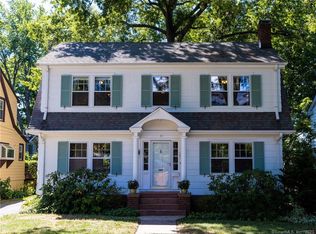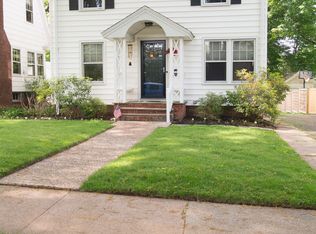Sold for $475,000 on 12/15/23
$475,000
105 Swarthmore Street, Hamden, CT 06517
3beds
1,828sqft
Single Family Residence
Built in 1930
6,534 Square Feet Lot
$546,600 Zestimate®
$260/sqft
$3,311 Estimated rent
Home value
$546,600
$519,000 - $579,000
$3,311/mo
Zestimate® history
Loading...
Owner options
Explore your selling options
What's special
Spring Glen ! Quality construction and pride of ownership is evident in this well cared for Tudor/Colonial that features high ceilings, moldings and sits on a beautifully landscaped lot on a tree lined street. Entrance vestibule leads to the foyer and Living Room with fireplace. Two open doorways flank the fireplace and access the den/study. Both the updated equipped Kitchen and spacious Dining Room both overlook a south facing sun filled sitting or breakfast room with bow window and great views of the property. Three spacious second floor bedrooms and bath. All replacement windows, central air, and whole house generator are just a few of this homes amenities. Fully insulated too.
Zillow last checked: 8 hours ago
Listing updated: July 09, 2024 at 08:19pm
Listed by:
John Cuozzo 203-288-1900,
Press/Cuozzo Realtors 203-288-1900
Bought with:
John Cuozzo, REB.0152492
Press/Cuozzo Realtors
Source: Smart MLS,MLS#: 170600572
Facts & features
Interior
Bedrooms & bathrooms
- Bedrooms: 3
- Bathrooms: 2
- Full bathrooms: 1
- 1/2 bathrooms: 1
Primary bedroom
- Features: Hardwood Floor
- Level: Upper
- Area: 180 Square Feet
- Dimensions: 12 x 15
Bedroom
- Features: Hardwood Floor
- Level: Upper
- Area: 154 Square Feet
- Dimensions: 11 x 14
Bedroom
- Features: Hardwood Floor
- Level: Upper
- Area: 156 Square Feet
- Dimensions: 12 x 13
Den
- Features: Hardwood Floor
- Level: Main
- Area: 84 Square Feet
- Dimensions: 6 x 14
Dining room
- Features: Hardwood Floor
- Level: Main
- Area: 180 Square Feet
- Dimensions: 12 x 15
Kitchen
- Level: Main
- Area: 168 Square Feet
- Dimensions: 12 x 14
Living room
- Features: Fireplace, Hardwood Floor
- Level: Main
- Area: 252 Square Feet
- Dimensions: 14 x 18
Sun room
- Level: Main
- Area: 80 Square Feet
- Dimensions: 8 x 10
Heating
- Radiator, Natural Gas
Cooling
- Central Air
Appliances
- Included: Gas Range, Refrigerator, Dishwasher, Gas Water Heater
- Laundry: Lower Level
Features
- Entrance Foyer
- Windows: Thermopane Windows
- Basement: Full
- Attic: Pull Down Stairs
- Number of fireplaces: 1
Interior area
- Total structure area: 1,828
- Total interior livable area: 1,828 sqft
- Finished area above ground: 1,828
- Finished area below ground: 0
Property
Parking
- Total spaces: 2
- Parking features: Detached, Paved
- Garage spaces: 2
- Has uncovered spaces: Yes
Features
- Patio & porch: Deck
Lot
- Size: 6,534 sqft
- Features: Subdivided, Landscaped
Details
- Parcel number: 1138574
- Zoning: R4
Construction
Type & style
- Home type: SingleFamily
- Architectural style: Colonial,Tudor
- Property subtype: Single Family Residence
Materials
- Wood Siding
- Foundation: Concrete Perimeter
- Roof: Asphalt
Condition
- New construction: No
- Year built: 1930
Utilities & green energy
- Sewer: Public Sewer
- Water: Public
Green energy
- Energy efficient items: Windows
Community & neighborhood
Security
- Security features: Security System
Location
- Region: Hamden
- Subdivision: Spring Glen
Price history
| Date | Event | Price |
|---|---|---|
| 12/15/2023 | Sold | $475,000$260/sqft |
Source: | ||
| 11/18/2023 | Pending sale | $475,000$260/sqft |
Source: | ||
| 10/26/2023 | Contingent | $475,000$260/sqft |
Source: | ||
| 10/3/2023 | Listed for sale | $475,000+137.5%$260/sqft |
Source: | ||
| 12/16/1991 | Sold | $200,000+44.9%$109/sqft |
Source: Public Record | ||
Public tax history
| Year | Property taxes | Tax assessment |
|---|---|---|
| 2025 | $16,778 +21.1% | $323,400 +29.8% |
| 2024 | $13,854 -1.3% | $249,130 +0% |
| 2023 | $14,042 +1.6% | $249,060 |
Find assessor info on the county website
Neighborhood: 06517
Nearby schools
GreatSchools rating
- 7/10Spring Glen SchoolGrades: K-6Distance: 0.5 mi
- 4/10Hamden Middle SchoolGrades: 7-8Distance: 1.3 mi
- 4/10Hamden High SchoolGrades: 9-12Distance: 1 mi
Schools provided by the listing agent
- Elementary: Spring Glen
- High: Hamden
Source: Smart MLS. This data may not be complete. We recommend contacting the local school district to confirm school assignments for this home.

Get pre-qualified for a loan
At Zillow Home Loans, we can pre-qualify you in as little as 5 minutes with no impact to your credit score.An equal housing lender. NMLS #10287.
Sell for more on Zillow
Get a free Zillow Showcase℠ listing and you could sell for .
$546,600
2% more+ $10,932
With Zillow Showcase(estimated)
$557,532
