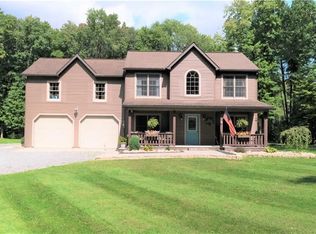Sold for $306,306 on 01/03/23
$306,306
105 Sunset Rd, Grove City, PA 16127
5beds
1,578sqft
Single Family Residence
Built in 1948
27.99 Acres Lot
$385,800 Zestimate®
$194/sqft
$1,826 Estimated rent
Home value
$385,800
$351,000 - $424,000
$1,826/mo
Zestimate® history
Loading...
Owner options
Explore your selling options
What's special
Come see this charming three-generations farmhouse and fall in love with the possibilities! There is ample room to easily redesign to your own personal needs with its open, spacious plan. The main floor hosts the living/dining room, large kitchen, bedroom, a laundry area w/washer & dryer included in full bathroom. A small area used as a pantry/den has built-in wood cabinets along entire one wall and could be utilized as a home office on the main floor. Brand new propane tanks, heat pump and air conditioning installed in late Spring 2022. Newer metal roof, and newer vinyl windows throughout except one in separate mud room. Laminate flooring on main floor, wood flooring on second floor which hosts four bedrooms and an unfinished second bathroom. And the land!..the land is a show-stopper, with only the front, sides and partial areas cleared, the rest of the property is completely wooded and private. You'll have your own country estate boasting almost 28 acres. Easy to show, just call!
Zillow last checked: 8 hours ago
Listing updated: January 04, 2023 at 09:27am
Listed by:
Gillian Caramanno 724-458-8800,
BERKSHIRE HATHAWAY THE PREFERRED REALTY
Bought with:
Justin Riapos
LIFESPACE REAL ESTATE
Source: WPMLS,MLS#: 1585452 Originating MLS: West Penn Multi-List
Originating MLS: West Penn Multi-List
Facts & features
Interior
Bedrooms & bathrooms
- Bedrooms: 5
- Bathrooms: 2
- Full bathrooms: 2
Primary bedroom
- Level: Upper
- Dimensions: 14*11
Bedroom 2
- Level: Upper
- Dimensions: 13*11
Bedroom 3
- Level: Upper
- Dimensions: 13*12
Bedroom 4
- Level: Upper
- Dimensions: 13*12
Bedroom 5
- Level: Main
- Dimensions: 12*10
Bonus room
- Level: Main
- Dimensions: 8*7
Dining room
- Level: Main
- Dimensions: 15*13
Entry foyer
- Level: Main
Kitchen
- Level: Main
- Dimensions: 15*13
Laundry
- Level: Main
- Dimensions: 8*6
Living room
- Level: Main
- Dimensions: 15*13
Heating
- Heat Pump, Propane
Cooling
- Central Air
Appliances
- Included: Some Electric Appliances, Cooktop, Dryer, Dishwasher, Refrigerator, Stove, Washer
Features
- Flooring: Hardwood, Vinyl
- Basement: Partial,Walk-Out Access
Interior area
- Total structure area: 1,578
- Total interior livable area: 1,578 sqft
Property
Parking
- Total spaces: 6
- Parking features: Detached, Garage, Off Street
- Has garage: Yes
Features
- Levels: One and One Half
- Stories: 1
- Pool features: None
Lot
- Size: 27.99 Acres
- Dimensions: 27.99
Details
- Parcel number: 17228057
Construction
Type & style
- Home type: SingleFamily
- Architectural style: Cape Cod
- Property subtype: Single Family Residence
Materials
- Frame, Vinyl Siding
- Roof: Metal
Condition
- Resale
- Year built: 1948
Utilities & green energy
- Sewer: Septic Tank
- Water: Well
Community & neighborhood
Location
- Region: Grove City
Price history
| Date | Event | Price |
|---|---|---|
| 1/3/2023 | Sold | $306,306+2.1%$194/sqft |
Source: | ||
| 12/8/2022 | Contingent | $299,900$190/sqft |
Source: | ||
| 12/1/2022 | Listed for sale | $299,900$190/sqft |
Source: | ||
Public tax history
| Year | Property taxes | Tax assessment |
|---|---|---|
| 2024 | $1,542 +4.7% | $15,400 |
| 2023 | $1,473 +3.2% | $15,400 |
| 2022 | $1,427 +5.7% | $15,400 |
Find assessor info on the county website
Neighborhood: 16127
Nearby schools
GreatSchools rating
- 8/10Hillview El SchoolGrades: K-5Distance: 4.2 mi
- 5/10Grove City Area MsGrades: 6-8Distance: 4 mi
- 7/10Grove City Area High SchoolGrades: 9-12Distance: 4.6 mi
Schools provided by the listing agent
- District: Grove City Area
Source: WPMLS. This data may not be complete. We recommend contacting the local school district to confirm school assignments for this home.

Get pre-qualified for a loan
At Zillow Home Loans, we can pre-qualify you in as little as 5 minutes with no impact to your credit score.An equal housing lender. NMLS #10287.
