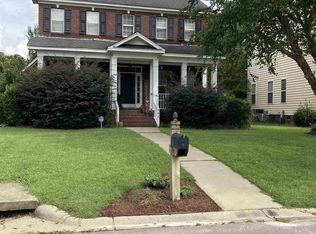Located in sought after Hampton Crest is this 4 Bedroom, 3 1/2 bath home with the rare find of a 3 Car Garage! Super backyard freshly sodded this summer and spacious deck. Inside find Great Room with Fireplace that opens into expansive Eat-in Kitchen with white cabinetry, pantry; some stainless appliances; Formal Dining boasts hardwood floors and heavy molding; 2 story Foyer with hardwoods and hardwood risers; Large Formal Living Room; Massive Bonus Room, 28 x14, with full bath that could be a 5th Bedroom; custom closets in bedrooms; Master Suite up with Garden Tub, Separate Shower and his & hers vanities; irrigation; neighborhood amenities to include pool, playground and cabana.
This property is off market, which means it's not currently listed for sale or rent on Zillow. This may be different from what's available on other websites or public sources.
