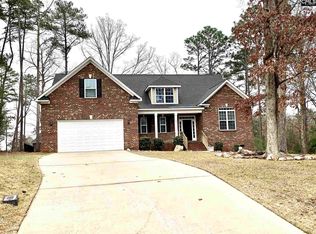Lake Murray Access! Quiet neighborhood! Protected cul-de-sac! This stately, all brick house sits only 900 feet from the private boat ramp and common dock, exclusive to residents of The Peninsula at Timberlake. Arriving home is such a pleasure, as you are greeted with a bright, open floor plan. Sunshine beams through the second story windows of the great room and highlights gleaming hardwood floors, volume ceilings, custom molding and beautiful finishes. A luxury owner's suite on the main floor provides many comforts; including a separate sitting area with dramatic cathedral ceilings, his and her closets, double vanities, Jacuzzi tub, and separate shower. The upper level is complete with a second master bedroom and private bath. The bonus room, with its soaring ceilings, give options for gaming, relaxing, and just hanging with friends and family. The spacious back deck is ready for your BBQ'ing and entertaining pleasures. The gourmet kitchen offers S/S appliances and granite countertops. Beautifully maintained, with new HVACS (Oct 2017,May 2020), new Fridge 2020, washer and dryer 2017, covered gutters, 2 water heaters, invisible (pet) Fence, tons of storage, and walk-in crawl space. Drive your golf cart to the Timberlake Country Club (memberships available) and take advantage of the outdoor pool, tennis courts, fitness center, and 18-hole course. This house and community are a must-see!
This property is off market, which means it's not currently listed for sale or rent on Zillow. This may be different from what's available on other websites or public sources.
