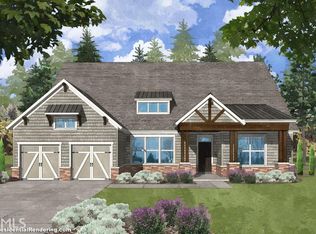The Cambridge D has been our most popular ranch plan. In part, because of a large walk-in pantry. This one has a microwave drawer, double wall ovens, vent hood above gas cooktop. Three car side entry on an inventory home is a nice plus of course. Large covered back porch. Hardwood floors except in bedrooms and tiles areas. Laundry room with door into owner's suite closet to make like easier for you.
This property is off market, which means it's not currently listed for sale or rent on Zillow. This may be different from what's available on other websites or public sources.
