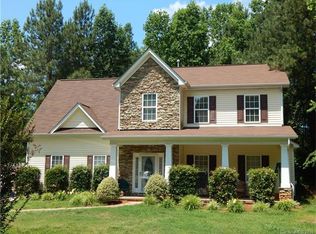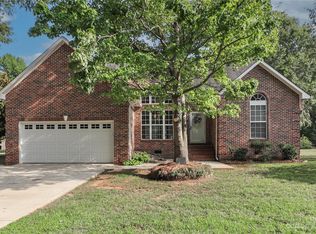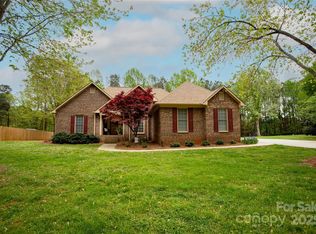Closed
$418,500
105 Stumpy Creek Rd, Mooresville, NC 28117
3beds
1,758sqft
Single Family Residence
Built in 2001
0.6 Acres Lot
$419,600 Zestimate®
$238/sqft
$2,397 Estimated rent
Home value
$419,600
$390,000 - $453,000
$2,397/mo
Zestimate® history
Loading...
Owner options
Explore your selling options
What's special
On a generous 0.60-acre lot with NO HOA, just down the road from Stumpy Creek Park & Boat Launch. The cozy living room features vaulted ceilings and large windows that flood the space with natural light. The updated kitchen boasts new shaker-style cabinets, stunning Carrara quartz countertops, and stainless steel appliances.— all opening to the breakfast area with peaceful backyard views. The owner’s suite offers a tray ceiling, access to the rear deck, dual vanities, a soaking tub, a tiled walk-in shower, and a spacious walk-in closet. Step outside to a fully fenced, flat backyard — ideal for afternoon BBQs on the large rear deck. NEW HVAC & water heater 2024 ensures comfort year-round. Only minutes to shopping, restaurants, and top-rated schools. At Stumpy Creek Park, enjoy the playground, disc golf, walking trails, ball fields, and more. Lake life is calling — you’ll love it here!
Zillow last checked: 8 hours ago
Listing updated: July 15, 2025 at 04:07pm
Listing Provided by:
Stephen Pierce stephenpiercelkn@gmail.com,
EXP Realty LLC Mooresville
Bought with:
Stephen Pierce
EXP Realty LLC Mooresville
Source: Canopy MLS as distributed by MLS GRID,MLS#: 4264164
Facts & features
Interior
Bedrooms & bathrooms
- Bedrooms: 3
- Bathrooms: 2
- Full bathrooms: 2
- Main level bedrooms: 3
Primary bedroom
- Features: Ceiling Fan(s), Garden Tub, Tray Ceiling(s), Walk-In Closet(s)
- Level: Main
Laundry
- Level: Main
Living room
- Features: Ceiling Fan(s), Open Floorplan, Split BR Plan, Vaulted Ceiling(s)
- Level: Main
Heating
- Central
Cooling
- Central Air
Appliances
- Included: Dishwasher, Disposal, Electric Range, Microwave
- Laundry: Laundry Room, Main Level
Features
- Flooring: Carpet, Hardwood, Tile
- Doors: Storm Door(s)
- Has basement: No
- Fireplace features: Living Room, Propane
Interior area
- Total structure area: 1,758
- Total interior livable area: 1,758 sqft
- Finished area above ground: 1,758
- Finished area below ground: 0
Property
Parking
- Total spaces: 2
- Parking features: Driveway, Attached Garage, Garage on Main Level
- Attached garage spaces: 2
- Has uncovered spaces: Yes
Features
- Levels: One
- Stories: 1
- Patio & porch: Covered, Deck, Front Porch
- Fencing: Back Yard,Fenced,Privacy
- Waterfront features: Boat Ramp – Community
- Body of water: Lake Norman
Lot
- Size: 0.60 Acres
Details
- Parcel number: 4638798222.000
- Zoning: RA
- Special conditions: Standard
Construction
Type & style
- Home type: SingleFamily
- Architectural style: Ranch
- Property subtype: Single Family Residence
Materials
- Hardboard Siding
- Foundation: Crawl Space
- Roof: Shingle
Condition
- New construction: No
- Year built: 2001
Utilities & green energy
- Sewer: Septic Installed
- Water: City
Community & neighborhood
Location
- Region: Mooresville
- Subdivision: Harbor View
Other
Other facts
- Listing terms: Cash,Conventional,FHA,VA Loan
- Road surface type: Concrete, Paved
Price history
| Date | Event | Price |
|---|---|---|
| 7/15/2025 | Sold | $418,500-1.5%$238/sqft |
Source: | ||
| 5/30/2025 | Listed for sale | $425,000+30.8%$242/sqft |
Source: | ||
| 4/1/2021 | Sold | $325,000$185/sqft |
Source: Public Record Report a problem | ||
| 2/24/2021 | Pending sale | $325,000$185/sqft |
Source: | ||
| 2/24/2021 | Listed for sale | $325,000$185/sqft |
Source: | ||
Public tax history
| Year | Property taxes | Tax assessment |
|---|---|---|
| 2025 | $2,328 | $384,420 |
| 2024 | $2,328 | $384,420 |
| 2023 | $2,328 +46.3% | $384,420 +57.5% |
Find assessor info on the county website
Neighborhood: 28117
Nearby schools
GreatSchools rating
- 6/10Lakeshore Elementary SchoolGrades: PK-5Distance: 1.5 mi
- 3/10Lakeshore Middle SchoolGrades: 6-8Distance: 1.5 mi
- 7/10Lake Norman High SchoolGrades: 9-12Distance: 2.3 mi
Schools provided by the listing agent
- Elementary: Lakeshore
- Middle: Lakeshore
- High: Lake Norman
Source: Canopy MLS as distributed by MLS GRID. This data may not be complete. We recommend contacting the local school district to confirm school assignments for this home.
Get a cash offer in 3 minutes
Find out how much your home could sell for in as little as 3 minutes with a no-obligation cash offer.
Estimated market value
$419,600


