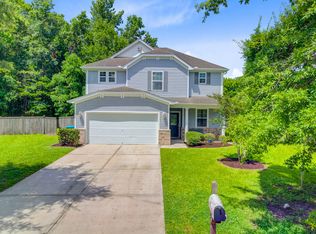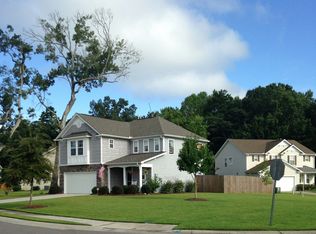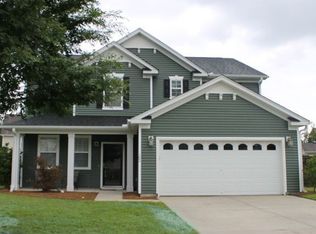Closed
$330,000
105 Study Ct, Ladson, SC 29456
3beds
2,292sqft
Single Family Residence
Built in 2008
8,712 Square Feet Lot
$357,000 Zestimate®
$144/sqft
$2,419 Estimated rent
Home value
$357,000
$339,000 - $375,000
$2,419/mo
Zestimate® history
Loading...
Owner options
Explore your selling options
What's special
Welcome to 105 Study Court located on a cul de sac that offers privacy in the popular Eagle Run community of Ladson. This 2-story home has received new carpet and a fresh coat of paint inside to highlight the 2,292 square feet of living, including an open concept on the first floor.As you walk into the home, you are greeted by 9-foot ceilings throughout with a large flex room off the entry that can be used as an office or for formal living room. The open-concept living room and kitchen is ideal for entertaining. The kitchen features a pantry, ample storage cabinets, a stove, a counter island with double sink and space for a small dinette. The living room, which has a fireplace, benefits from beautiful natural light with a wall of windows.The spacious owner's suite and other two bedroomare located on the second floor, which also includes a generous flex space area. The master ensuite is equipped with a double vanity sink, garden tub and shower and the large walk-in closet. The laundry is conveniently located on the second floor as well. The back yard is enclosed by a wood fence and includes a covered patio to enjoy in the privacy of the back yard. 105 Study Court is centrally located to everything including the award winning Dorchester District 2 schools. It is just minutes from downtown Summerville, the Air Force Base, Charleston International Airport, Boeing, Bosch, Mercedes and the Palmetto Commerce Parkway.
Zillow last checked: 8 hours ago
Listing updated: August 28, 2023 at 08:54am
Listed by:
Coldwell Banker Realty
Bought with:
Coldwell Banker Realty
Source: CTMLS,MLS#: 23001779
Facts & features
Interior
Bedrooms & bathrooms
- Bedrooms: 3
- Bathrooms: 3
- Full bathrooms: 2
- 1/2 bathrooms: 1
Heating
- Heat Pump
Cooling
- Central Air
Appliances
- Laundry: Laundry Room
Features
- Ceiling - Smooth, Tray Ceiling(s), High Ceilings, Garden Tub/Shower, Kitchen Island, Walk-In Closet(s), Ceiling Fan(s), Eat-in Kitchen, Formal Living, Pantry
- Flooring: Carpet, Ceramic Tile
- Windows: Window Treatments
- Number of fireplaces: 1
- Fireplace features: Family Room, One
Interior area
- Total structure area: 2,292
- Total interior livable area: 2,292 sqft
Property
Parking
- Total spaces: 2
- Parking features: Garage, Garage Door Opener
- Garage spaces: 2
Features
- Levels: Two
- Stories: 2
- Entry location: Ground Level
- Patio & porch: Covered, Front Porch
- Exterior features: Rain Gutters
- Fencing: Partial
Lot
- Size: 8,712 sqft
- Features: .5 - 1 Acre, Cul-De-Sac
Details
- Parcel number: 1620206020000
Construction
Type & style
- Home type: SingleFamily
- Architectural style: Traditional
- Property subtype: Single Family Residence
Materials
- Vinyl Siding
- Foundation: Slab
- Roof: Architectural
Condition
- New construction: No
- Year built: 2008
Utilities & green energy
- Sewer: Public Sewer
- Water: Public
- Utilities for property: Dominion Energy
Community & neighborhood
Location
- Region: Ladson
- Subdivision: Eagle Run
Other
Other facts
- Listing terms: Any,Cash,Conventional
Price history
| Date | Event | Price |
|---|---|---|
| 4/25/2023 | Sold | $330,000-2.7%$144/sqft |
Source: | ||
| 3/14/2023 | Contingent | $339,000$148/sqft |
Source: | ||
| 3/10/2023 | Price change | $339,000-5.6%$148/sqft |
Source: | ||
| 1/26/2023 | Listed for sale | $359,000+72.6%$157/sqft |
Source: | ||
| 8/5/2008 | Sold | $207,996$91/sqft |
Source: Public Record | ||
Public tax history
| Year | Property taxes | Tax assessment |
|---|---|---|
| 2024 | -- | $13,198 +57% |
| 2023 | -- | $8,406 -33.3% |
| 2022 | -- | $12,609 |
Find assessor info on the county website
Neighborhood: 29456
Nearby schools
GreatSchools rating
- 4/10Oakbrook Elementary SchoolGrades: PK-5Distance: 0.5 mi
- 7/10Oakbrook Middle SchoolGrades: 6-8Distance: 0.5 mi
- 8/10Fort Dorchester High SchoolGrades: 9-12Distance: 3.2 mi
Schools provided by the listing agent
- Elementary: Oakbrook
- Middle: Oakbrook
- High: Ft. Dorchester
Source: CTMLS. This data may not be complete. We recommend contacting the local school district to confirm school assignments for this home.
Get a cash offer in 3 minutes
Find out how much your home could sell for in as little as 3 minutes with a no-obligation cash offer.
Estimated market value
$357,000
Get a cash offer in 3 minutes
Find out how much your home could sell for in as little as 3 minutes with a no-obligation cash offer.
Estimated market value
$357,000


