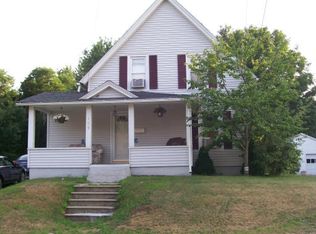Want to move to Wilbraham? Then RUN don't walk to this home boasting vinyl siding, replacement windows, ceiling fans, updated baths, sparkling refinished hardwoods throughout and great open floor plan. Huge Country Kitchen boasts center island & oversized dining area.(appliances to remain). Formal Dining Room open to Living Room and half bath finish the first floor well. Upstairs you'll find bedrooms with ample closets, much hardwoods and sparkling updated full bath. Enjoy the summer nights on your enclosed front porch and the cost effective new boiler on those cold wintry nights. Town of Wilbraham qualifies for 100% USDA mortgage financing, NO MONEY DOWN! Check with your lender for details and to see if you qualify for this great program and keep your money in the bank! Minutes to Ma Pike and Rt 20 for ease of commutes! Quick closing possible! Get in before its GONE!
This property is off market, which means it's not currently listed for sale or rent on Zillow. This may be different from what's available on other websites or public sources.
