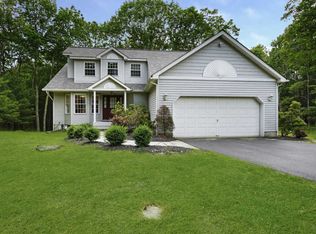CONTEMPORARY COLONIAL ON 1.29 ACRES WITH A SUPER LOCATION CLOSE TO SHOPPING, SCHOOLS, AND MORE... Featuring 3 bedrooms and 3.5 baths, kitchen with dining area and appliances, living room, formal dining room, full finished walk out basement with laundry and family room with bar. Beautiful outside kitchen with a granite patio. Two car garage with a paved driveway and a Koi Pond! SUPER COMUTER LOCATION CLOSE TO I-84, MIDDLETOWN, TRAIN TO NYC, BRIDGE TO NY AND NJ TOO!
This property is off market, which means it's not currently listed for sale or rent on Zillow. This may be different from what's available on other websites or public sources.

