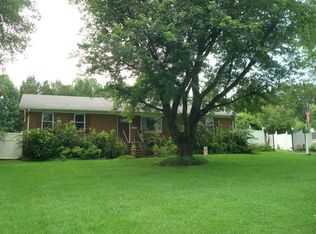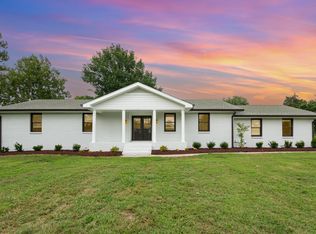Closed
$489,900
105 Stewart Rd, Lebanon, TN 37087
3beds
2,230sqft
Single Family Residence, Residential
Built in 1988
0.65 Acres Lot
$496,600 Zestimate®
$220/sqft
$2,363 Estimated rent
Home value
$496,600
$472,000 - $521,000
$2,363/mo
Zestimate® history
Loading...
Owner options
Explore your selling options
What's special
Renovated 3 Bed, 2 bath 2.5 car garage. New roof June 23. Freshly painted inside and out. New Granite, New dishwasher, Microwave, and stove that includes an air fryer. New Laminate flooring In living, dining and kitchen. New carpet in all 3 bedrooms New light fixtures. Washer/dryer and refrigerator conveys. HVAC 2017. Walk-in pantry. No HOA. Nearest boat ramp is within 2100 ft. Gorgeous back patio that will be in the shade for those summer evening cook outs. Convenient to Gallatin, Lebanon, Mt Juliet. Friendship Christian School is just 6.5 miles away. Garage is 27' deep x 28' wide. New top soil in back and recently re-seeded. Jason Weatherford, 615-423-4072 Southern Bank (Preferred lender) will provide 1% of loan amt towards closing costs or rate buydown.
Zillow last checked: 8 hours ago
Listing updated: March 29, 2024 at 08:53pm
Listing Provided by:
Paul (Ed) Coffman 615-944-0126,
Benchmark Realty, LLC
Bought with:
Cheyanne Wiles, 331338
Compass RE dba Compass Clarksville
Source: RealTracs MLS as distributed by MLS GRID,MLS#: 2620111
Facts & features
Interior
Bedrooms & bathrooms
- Bedrooms: 3
- Bathrooms: 2
- Full bathrooms: 2
- Main level bedrooms: 3
Bedroom 1
- Features: Walk-In Closet(s)
- Level: Walk-In Closet(s)
- Area: 168 Square Feet
- Dimensions: 12x14
Bedroom 2
- Features: Walk-In Closet(s)
- Level: Walk-In Closet(s)
- Area: 168 Square Feet
- Dimensions: 12x14
Bedroom 3
- Features: Walk-In Closet(s)
- Level: Walk-In Closet(s)
- Area: 168 Square Feet
- Dimensions: 12x14
Bonus room
- Features: Main Level
- Level: Main Level
- Area: 234 Square Feet
- Dimensions: 13x18
Dining room
- Features: Combination
- Level: Combination
- Area: 154 Square Feet
- Dimensions: 14x11
Kitchen
- Features: Pantry
- Level: Pantry
- Area: 168 Square Feet
- Dimensions: 14x12
Living room
- Area: 392 Square Feet
- Dimensions: 28x14
Heating
- Central
Cooling
- Central Air, Electric
Appliances
- Included: Trash Compactor, Dishwasher, Disposal, Dryer, Refrigerator, Washer, Electric Oven, Cooktop
- Laundry: Electric Dryer Hookup, Washer Hookup
Features
- Ceiling Fan(s), Pantry, Redecorated, Walk-In Closet(s)
- Flooring: Carpet, Laminate, Tile, Vinyl
- Basement: Crawl Space
- Has fireplace: No
Interior area
- Total structure area: 2,230
- Total interior livable area: 2,230 sqft
- Finished area above ground: 2,230
Property
Parking
- Total spaces: 10
- Parking features: Garage Door Opener, Detached, Concrete, Driveway
- Garage spaces: 2
- Uncovered spaces: 8
Features
- Levels: One
- Stories: 1
- Patio & porch: Porch, Covered, Deck
Lot
- Size: 0.65 Acres
- Dimensions: 120 x 249 IRR
Details
- Parcel number: 027F B 00900 000
- Special conditions: Standard
Construction
Type & style
- Home type: SingleFamily
- Architectural style: Ranch
- Property subtype: Single Family Residence, Residential
Materials
- Brick
Condition
- New construction: No
- Year built: 1988
Utilities & green energy
- Sewer: Septic Tank
- Water: Public
- Utilities for property: Electricity Available, Water Available, Cable Connected
Community & neighborhood
Location
- Region: Lebanon
- Subdivision: Oakwood Harbor 2
Price history
| Date | Event | Price |
|---|---|---|
| 3/29/2024 | Sold | $489,900$220/sqft |
Source: | ||
| 3/24/2024 | Pending sale | $489,900$220/sqft |
Source: | ||
| 3/16/2024 | Contingent | $489,900$220/sqft |
Source: | ||
| 3/12/2024 | Listed for sale | $489,900$220/sqft |
Source: | ||
| 3/4/2024 | Contingent | $489,900$220/sqft |
Source: | ||
Public tax history
| Year | Property taxes | Tax assessment |
|---|---|---|
| 2024 | $1,216 | $63,725 |
| 2023 | $1,216 | $63,725 |
| 2022 | $1,216 | $63,725 |
Find assessor info on the county website
Neighborhood: 37087
Nearby schools
GreatSchools rating
- 7/10West Elementary SchoolGrades: K-5Distance: 4.7 mi
- 6/10West Wilson Middle SchoolGrades: 6-8Distance: 8.4 mi
- 8/10Mt. Juliet High SchoolGrades: 9-12Distance: 6 mi
Schools provided by the listing agent
- Elementary: West Elementary
- Middle: West Wilson Middle School
- High: Mt. Juliet High School
Source: RealTracs MLS as distributed by MLS GRID. This data may not be complete. We recommend contacting the local school district to confirm school assignments for this home.
Get a cash offer in 3 minutes
Find out how much your home could sell for in as little as 3 minutes with a no-obligation cash offer.
Estimated market value
$496,600
Get a cash offer in 3 minutes
Find out how much your home could sell for in as little as 3 minutes with a no-obligation cash offer.
Estimated market value
$496,600

