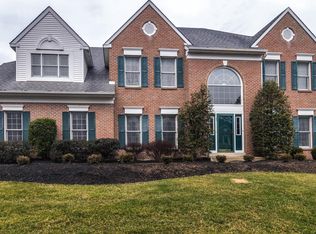Exquisitely appointed 4 BR/4.5 bath home on approx an ACRE, backs to open space. Lush landscaping in front & rear yard. Grand 2 story foyer with solid oak steps. Fam Rm & Din Rm feature hardwood floors w/carpet inlay. Stunning 2 story, wood burning, masonry STONE FIREPLACE in Fam Rm. SOLID CHERRY kitchen cabs & lg Butler pantry. 1st fl office tucked away off Fam Rm has Glass doors for privacy. There is also an intercom/surround sound throughout most of home. Upstairs is the luxurious master BR ensuite + sitting rm w/dramatic cath ceilings & 2 lg w/in closets. Completing the upstairs are 3 more lg bedrms, plus 2 addt'l full baths. In the spacious backyard is the meticulously maintained HEATED POOL w/whirlpool to relax in a private oasis. Grand finale is the AMAZING finished basement including: Theater Rm, Exercise Rm, full bar w/sink, billiards area, 2nd family rm w/gas FP, playrm, PLUS another FULL BATH! Custom columns, built in shelving, and lots of recessed lighting throughout. Square feet listed includes finished basement 06/01/14
This property is off market, which means it's not currently listed for sale or rent on Zillow. This may be different from what's available on other websites or public sources.

