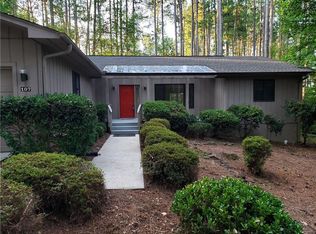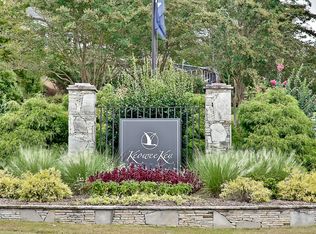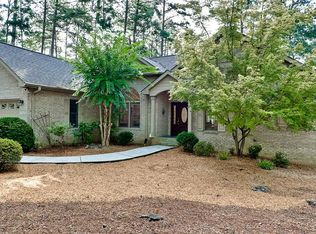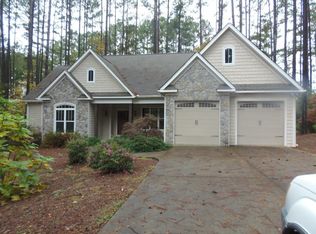Sold for $490,000
$490,000
105 Starboard Tack Dr, Salem, SC 29676
3beds
1,674sqft
Single Family Residence
Built in 1990
0.39 Acres Lot
$500,600 Zestimate®
$293/sqft
$2,529 Estimated rent
Home value
$500,600
$466,000 - $541,000
$2,529/mo
Zestimate® history
Loading...
Owner options
Explore your selling options
What's special
Charming Keowee Key Ranch Home on a Level corner lot with Lake Keowee views. With many recent updates made by seller this home is ready to move in and start enjoying the amenity rich life of Keowee Key and the beautiful SC Upstate. Professionally landscaped yard surrounds the home with original drive to 2 Car Garage and another drive in rear to 1 Car garage. Inside special features include hardwood floors throughout and tile in baths. Living room is inviting with gas log fireplace & floor to ceiling stone surround. It also opens to the dining area and family room with beautiful lake views from abundance of windows. Enter the new welcoming sun room with Anderson windows/screens from either the living room or family room providing year around enjoyment. The updated kitchen has new stainless Kitchen Aid appliances including gas range. Major improvements including new roof & tankless water heater in 2022, HVAC system in 2023 & installed dehumidifier in crawl space. A spacious primary suite and bath offer walk-in closet, double sinks, large walk-in tiled shower and gardentub. Another 2 spacious guest bedrooms one with en-suite bath & the other currently used as office. Additional 3rd full bath in the hall for easy access from living spaces and bedroom. With a private entrance from the front of home the additional single garage offers plenty of storage and a private multi-purpose room perfect for office, crafting, or workshop. Enjoy an outdoor BBQ on convenient grilling deck with access to backyard boasting lake views. Gated Keowee Key is an amenity rich community offering an 18-hole golf course, a state-of-the-art fitness center, racquetball, indoor Olympic size pool, outdoor pools, walking trails, marinas, boat rental availability, dining opportunities with the more casual Bistro and the more formal Clubhouse, a dog park, lakeside walking & cardio trails, tennis, pickle-ball and endless number of smaller special interest clubs. Keowee Key has a Capital Contribution Fee of $7000 at Closing and Annual POA Fee is $5237. Location is within minutes to Seneca and Clemson for shopping, restaurants, and hospital. Downtown Greenville just 45 minutes away. Schedule a showing now to see all this home has to offer.
Zillow last checked: 8 hours ago
Listing updated: June 26, 2025 at 05:25am
Listed by:
Jim Smith 843-995-2828,
Keller Williams Lake Region
Bought with:
Justin Ashjian, 133905
Lake Keowee Real Estate
Source: WUMLS,MLS#: 20282573 Originating MLS: Western Upstate Association of Realtors
Originating MLS: Western Upstate Association of Realtors
Facts & features
Interior
Bedrooms & bathrooms
- Bedrooms: 3
- Bathrooms: 3
- Full bathrooms: 3
- Main level bathrooms: 3
- Main level bedrooms: 3
Primary bedroom
- Level: Main
- Dimensions: 10.11x15.2
Bedroom 2
- Level: Main
- Dimensions: 10.10x13.3
Bedroom 3
- Level: Main
- Dimensions: 10x13.3
Additional room
- Level: Main
- Dimensions: 11.9x12.6
Breakfast room nook
- Level: Main
- Dimensions: 11.2x11.3
Den
- Level: Main
- Dimensions: 11.2x14.6
Dining room
- Level: Main
- Dimensions: 11.6x9.5
Kitchen
- Level: Main
- Dimensions: 11.2x6.11
Living room
- Level: Main
- Dimensions: 13.4x19.1
Sunroom
- Level: Main
- Dimensions: 13.2x11.11
Heating
- Heat Pump
Cooling
- Heat Pump
Appliances
- Included: Dryer, Dishwasher, Disposal, Gas Oven, Gas Range, Microwave, Refrigerator, Tankless Water Heater, Washer, Plumbed For Ice Maker
- Laundry: Washer Hookup, Electric Dryer Hookup, Sink
Features
- Bathtub, Ceiling Fan(s), Cathedral Ceiling(s), Dual Sinks, Fireplace, Granite Counters, Jetted Tub, Bath in Primary Bedroom, Main Level Primary, Pull Down Attic Stairs, Smooth Ceilings, Separate Shower, Cable TV, Walk-In Closet(s), Walk-In Shower, Breakfast Area, Workshop
- Flooring: Hardwood, Tile
- Windows: Bay Window(s)
- Basement: None,Crawl Space
- Has fireplace: Yes
- Fireplace features: Gas, Gas Log, Option
Interior area
- Total structure area: 1,674
- Total interior livable area: 1,674 sqft
- Finished area above ground: 1,674
- Finished area below ground: 0
Property
Parking
- Total spaces: 3
- Parking features: Attached, Garage, Driveway, Garage Door Opener, Other
- Attached garage spaces: 3
Accessibility
- Accessibility features: Low Threshold Shower
Features
- Levels: One
- Stories: 1
- Patio & porch: Deck, Front Porch, Porch, Screened
- Exterior features: Deck, Porch
- Pool features: Community
- Has view: Yes
- View description: Water
- Has water view: Yes
- Water view: Water
- Body of water: Keowee
Lot
- Size: 0.39 Acres
- Features: Corner Lot, Level, Outside City Limits, Subdivision, Trees, Views, Interior Lot
Details
- Parcel number: 1111002008
Construction
Type & style
- Home type: SingleFamily
- Architectural style: Ranch
- Property subtype: Single Family Residence
Materials
- Wood Siding
- Foundation: Crawlspace, Slab
- Roof: Architectural,Shingle
Condition
- Year built: 1990
Utilities & green energy
- Sewer: Private Sewer
- Water: Private
- Utilities for property: Cable Available
Community & neighborhood
Security
- Security features: Gated with Guard, Gated Community, Security Guard
Community
- Community features: Boat Facilities, Common Grounds/Area, Clubhouse, Dock, Fitness Center, Golf, Gated, Other, Playground, Pool, Storage Facilities, See Remarks, Tennis Court(s), Trails/Paths, Water Access, Lake
Location
- Region: Salem
- Subdivision: Keowee Key
HOA & financial
HOA
- Has HOA: Yes
- HOA fee: $5,237 annually
- Services included: Common Areas, Golf, Pool(s), Recreation Facilities, Street Lights, Security
Other
Other facts
- Listing agreement: Exclusive Right To Sell
Price history
| Date | Event | Price |
|---|---|---|
| 6/25/2025 | Sold | $490,000-6.6%$293/sqft |
Source: | ||
| 5/11/2025 | Contingent | $524,900$314/sqft |
Source: | ||
| 3/13/2025 | Listed for sale | $524,900$314/sqft |
Source: | ||
| 2/26/2025 | Contingent | $524,900$314/sqft |
Source: | ||
| 1/15/2025 | Listed for sale | $524,900-4.5%$314/sqft |
Source: | ||
Public tax history
| Year | Property taxes | Tax assessment |
|---|---|---|
| 2024 | $3,581 | $15,410 |
| 2023 | $3,581 | $15,410 |
| 2022 | -- | -- |
Find assessor info on the county website
Neighborhood: Keowee Key
Nearby schools
GreatSchools rating
- 8/10Keowee Elementary SchoolGrades: PK-5Distance: 3.9 mi
- 7/10Walhalla Middle SchoolGrades: 6-8Distance: 7.9 mi
- 5/10Walhalla High SchoolGrades: 9-12Distance: 6.2 mi
Schools provided by the listing agent
- Elementary: Keowee Elem
- Middle: Walhalla Middle
- High: Walhalla High
Source: WUMLS. This data may not be complete. We recommend contacting the local school district to confirm school assignments for this home.
Get a cash offer in 3 minutes
Find out how much your home could sell for in as little as 3 minutes with a no-obligation cash offer.
Estimated market value$500,600
Get a cash offer in 3 minutes
Find out how much your home could sell for in as little as 3 minutes with a no-obligation cash offer.
Estimated market value
$500,600



