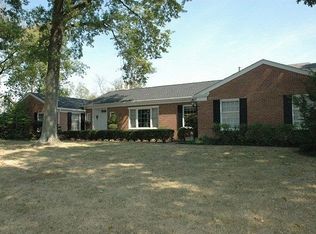Sold for $1,190,000
$1,190,000
105 Stanbery Rdg, Fort Thomas, KY 41075
5beds
--sqft
Single Family Residence, Residential
Built in 1988
1.02 Acres Lot
$1,226,800 Zestimate®
$--/sqft
$3,667 Estimated rent
Home value
$1,226,800
Estimated sales range
Not available
$3,667/mo
Zestimate® history
Loading...
Owner options
Explore your selling options
What's special
Welcome to 105 Stanbery Ridge!
Spanning an impressive 5,000+ sq.ft, this home marries meticulous craftsmanship with upscale living.
Step through the grand entrance and discover a chef's kitchen equipped for culinary feats, complemented by hardwood flooring that extends throughout the first level. The lower level is perfectly designed for entertainment, featuring a walkout, huge tv room, workout room and the 5th bedroom.
The huge primary suite is a true sanctuary, offering a lavishly updated bathroom, an over-sized laundry room, and two walk-in closets both with center islands, creating a retreat that balances luxury with functionality. Outdoors, the private patio is enhanced with a television setup that makes it ideal for alfresco enjoyment.
Located on a picturesque street, this home is not just about luxury living but also about lifestyle, being minutes away from all that Ft Thomas has to offer!
This haven is more than just a home—it's a lifestyle waiting to be cherished. Whether you're entertaining guests or enjoying serene private moments, this property offers everything needed to create a lasting impression. Be sure to check out the video tour linked to this listing.
Zillow last checked: 8 hours ago
Listing updated: December 06, 2024 at 10:16pm
Listed by:
Monica Weakley 513-600-7296,
eXp Realty, LLC
Bought with:
Claudine Andrews, 260555
eXp Realty, LLC
Source: NKMLS,MLS#: 622808
Facts & features
Interior
Bedrooms & bathrooms
- Bedrooms: 5
- Bathrooms: 6
- Full bathrooms: 5
- 1/2 bathrooms: 1
Primary bedroom
- Features: Walk-In Closet(s), Bath Adjoins, Recessed Lighting
- Level: Second
- Area: 396
- Dimensions: 22 x 18
Bedroom 2
- Features: Carpet Flooring, Ceiling Fan(s)
- Level: Second
- Area: 255
- Dimensions: 17 x 15
Bedroom 3
- Features: Carpet Flooring, Ceiling Fan(s)
- Level: Second
- Area: 180
- Dimensions: 15 x 12
Bedroom 4
- Features: Wood Flooring
- Level: Third
- Area: 294
- Dimensions: 21 x 14
Breakfast room
- Features: See Remarks
- Level: First
- Area: 182
- Dimensions: 14 x 13
Dining room
- Features: Chandelier, Chair Rail
- Level: First
- Area: 255
- Dimensions: 17 x 15
Entry
- Features: Entrance Foyer, Tile Flooring
- Level: First
- Area: 180
- Dimensions: 15 x 12
Family room
- Features: Walk-Out Access, Fireplace(s), Carpet Flooring, Wet Bar
- Level: Lower
- Area: 572
- Dimensions: 26 x 22
Kitchen
- Features: Kitchen Island, Gourmet Kitchen, Eat-in Kitchen, Pantry, Recessed Lighting, Tile Flooring, Crown Molding
- Level: First
- Area: 260
- Dimensions: 20 x 13
Laundry
- Features: Built-in Features, Utility Sink
- Level: Second
- Area: 432
- Dimensions: 24 x 18
Library
- Features: Bookcases
- Level: Lower
- Area: 420
- Dimensions: 21 x 20
Living room
- Features: Fireplace(s)
- Level: First
- Area: 432
- Dimensions: 24 x 18
Heating
- Forced Air
Cooling
- Central Air
Appliances
- Included: Gas Range, Dishwasher, Microwave, Refrigerator
- Laundry: Upper Level
Features
- Kitchen Island, Wet Bar, Walk-In Closet(s), Soaking Tub, Pantry, Granite Counters, Entrance Foyer, Double Vanity, Crown Molding, Chandelier, Ceiling Fan(s), High Ceilings, Recessed Lighting, Wired for Sound, Built-in Features
- Windows: Wood Frames
- Basement: Full
- Number of fireplaces: 4
- Fireplace features: Gas
Property
Parking
- Total spaces: 3
- Parking features: Driveway
- Garage spaces: 3
- Has uncovered spaces: Yes
Features
- Levels: Three Or More
- Stories: 3
- Patio & porch: Deck, Patio
Lot
- Size: 1.02 Acres
- Features: Level, Sloped, Wooded
Details
- Parcel number: 9999912941.00
Construction
Type & style
- Home type: SingleFamily
- Architectural style: Traditional
- Property subtype: Single Family Residence, Residential
Materials
- Brick
- Foundation: Poured Concrete
- Roof: Shingle
Condition
- Existing Structure
- New construction: No
- Year built: 1988
Utilities & green energy
- Sewer: Public Sewer
- Water: Public
- Utilities for property: Natural Gas Available
Community & neighborhood
Security
- Security features: Smoke Detector(s)
Location
- Region: Fort Thomas
- Subdivision: Wash Berry Estate II
HOA & financial
HOA
- Has HOA: Yes
- Services included: See Remarks, Sewer
Price history
| Date | Event | Price |
|---|---|---|
| 11/6/2024 | Sold | $1,190,000-8.4% |
Source: | ||
| 10/2/2024 | Pending sale | $1,299,000 |
Source: | ||
| 7/16/2024 | Price change | $1,299,000-6.5% |
Source: | ||
| 5/15/2024 | Listed for sale | $1,390,000+113.5% |
Source: | ||
| 5/30/2013 | Sold | $651,000+8.5% |
Source: Public Record Report a problem | ||
Public tax history
| Year | Property taxes | Tax assessment |
|---|---|---|
| 2022 | $3,076 +13.3% | $759,500 +16.7% |
| 2021 | $2,715 -1.4% | $651,000 |
| 2018 | $2,752 -2.5% | $651,000 |
Find assessor info on the county website
Neighborhood: 41075
Nearby schools
GreatSchools rating
- 8/10Johnson Elementary SchoolGrades: PK-5Distance: 1 mi
- 8/10Highlands Middle SchoolGrades: 6-8Distance: 1.4 mi
- 10/10Highlands High SchoolGrades: 9-12Distance: 1.5 mi
Schools provided by the listing agent
- Elementary: Johnson Elementary
- Middle: Highlands Middle School
- High: Highlands High
Source: NKMLS. This data may not be complete. We recommend contacting the local school district to confirm school assignments for this home.

Get pre-qualified for a loan
At Zillow Home Loans, we can pre-qualify you in as little as 5 minutes with no impact to your credit score.An equal housing lender. NMLS #10287.
