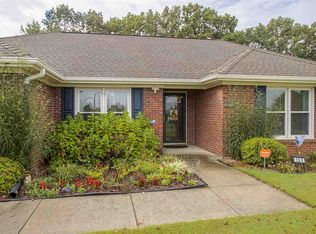Sold for $325,000
$325,000
105 Springside Path, Harvest, AL 35749
4beds
1,987sqft
Single Family Residence
Built in 1988
0.5 Acres Lot
$301,800 Zestimate®
$164/sqft
$1,850 Estimated rent
Home value
$301,800
$284,000 - $320,000
$1,850/mo
Zestimate® history
Loading...
Owner options
Explore your selling options
What's special
Meticulously maintained amazing ranch home with large farmhouse porch to welcome you and your guests! This beautiful home has a spacious family room with tons of natural light and floor to ceiling full masonry fireplace! Huge kitchen with tons of cabinets, granite countertops and stylish tile backsplash! Sunny breakfast area with bay window is perfect spot for morning coffee! No carpet! Huge laundry room with built in cabinets! Large fully fenced in backyard with fire-it and two great storage buildings! Two car side entry insulated garage! 4 large bedrooms and 2 full baths complete this wonderful home! 4th bedroom has endless possibilities, bonus, office, craft room! A must see!
Zillow last checked: 8 hours ago
Listing updated: December 20, 2024 at 10:10am
Listed by:
Kimberly Converse 256-513-2493,
Legend Realty
Bought with:
Jerry Bourrell, 105907
Guardian Real Estate Group
Source: ValleyMLS,MLS#: 21875206
Facts & features
Interior
Bedrooms & bathrooms
- Bedrooms: 4
- Bathrooms: 2
- Full bathrooms: 2
Primary bedroom
- Features: Ceiling Fan(s), Smooth Ceiling, Wood Floor, Walk in Closet 2
- Level: First
- Area: 240
- Dimensions: 15 x 16
Bedroom 2
- Features: Ceiling Fan(s), Smooth Ceiling, Wood Floor
- Level: First
- Area: 144
- Dimensions: 12 x 12
Bedroom 3
- Features: Ceiling Fan(s), Wood Floor
- Level: First
- Area: 120
- Dimensions: 10 x 12
Bedroom 4
- Features: Isolate, Laminate Floor
- Level: First
- Area: 170
- Dimensions: 10 x 17
Family room
- Features: Ceiling Fan(s), Fireplace, Recessed Lighting, Vaulted Ceiling(s), Wood Floor
- Level: First
- Area: 400
- Dimensions: 20 x 20
Kitchen
- Features: Granite Counters, Smooth Ceiling, Wood Floor
- Level: First
- Area: 182
- Dimensions: 13 x 14
Heating
- Central 1, Electric
Cooling
- Central 1, Window 1
Features
- Has basement: No
- Number of fireplaces: 1
- Fireplace features: Masonry, One, Wood Burning
Interior area
- Total interior livable area: 1,987 sqft
Property
Parking
- Parking features: Garage-Two Car, Garage-Attached, Garage Faces Side
Features
- Levels: One
- Stories: 1
Lot
- Size: 0.50 Acres
- Dimensions: 105 x 185
Details
- Parcel number: 1504183001007.000
Construction
Type & style
- Home type: SingleFamily
- Architectural style: Ranch
- Property subtype: Single Family Residence
Materials
- Foundation: Slab
Condition
- New construction: No
- Year built: 1988
Utilities & green energy
- Sewer: Septic Tank
- Water: Public
Community & neighborhood
Location
- Region: Harvest
- Subdivision: Candlewyck Cross
Price history
| Date | Event | Price |
|---|---|---|
| 12/20/2024 | Sold | $325,000-1.5%$164/sqft |
Source: | ||
| 11/18/2024 | Contingent | $329,900$166/sqft |
Source: | ||
| 11/13/2024 | Listed for sale | $329,900+140.8%$166/sqft |
Source: | ||
| 2/29/2016 | Sold | $137,000-8.6%$69/sqft |
Source: | ||
| 1/27/2016 | Listed for sale | $149,900+25.1%$75/sqft |
Source: Legend Realty #1036530 Report a problem | ||
Public tax history
| Year | Property taxes | Tax assessment |
|---|---|---|
| 2025 | -- | $24,360 +2.9% |
| 2024 | -- | $23,680 +3% |
| 2023 | -- | $22,980 +10.3% |
Find assessor info on the county website
Neighborhood: 35749
Nearby schools
GreatSchools rating
- 9/10Endeavor Elementary SchoolGrades: PK-5Distance: 0.7 mi
- 10/10Monrovia Middle SchoolGrades: 6-8Distance: 4 mi
- 6/10Sparkman High SchoolGrades: 10-12Distance: 5.4 mi
Schools provided by the listing agent
- Elementary: Endeavor Elementary
- Middle: Monrovia
- High: Sparkman
Source: ValleyMLS. This data may not be complete. We recommend contacting the local school district to confirm school assignments for this home.
Get pre-qualified for a loan
At Zillow Home Loans, we can pre-qualify you in as little as 5 minutes with no impact to your credit score.An equal housing lender. NMLS #10287.
Sell with ease on Zillow
Get a Zillow Showcase℠ listing at no additional cost and you could sell for —faster.
$301,800
2% more+$6,036
With Zillow Showcase(estimated)$307,836
