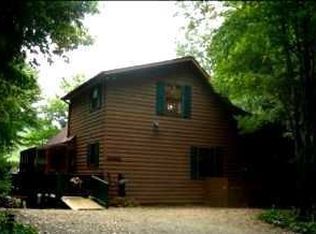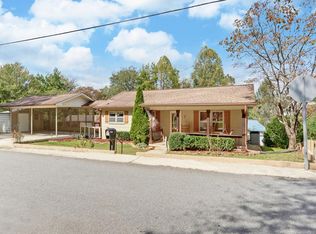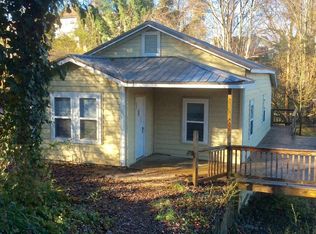Charming 3 bedroom 1 bath single family home located inside city limits and a short walk to downtown Murphy. Home has appealing hardwood flooring with a large kitchen, low maintenance home with brick and vinyl exterior, newer double pane vinyl windows, single car carport, outbuilding/storage building. Lots of character and easy access to all Murphy downtown has to offer.
This property is off market, which means it's not currently listed for sale or rent on Zillow. This may be different from what's available on other websites or public sources.


