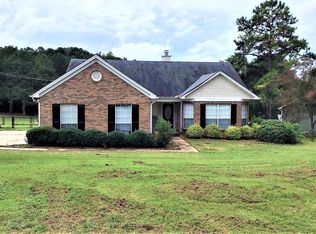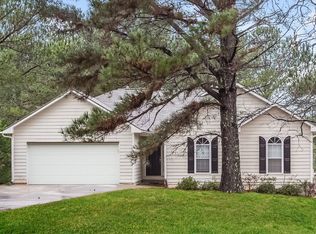Closed
$295,000
105 Springbrook Ln, Stockbridge, GA 30281
3beds
1,770sqft
Single Family Residence, Residential
Built in 1993
3,920.4 Square Feet Lot
$289,100 Zestimate®
$167/sqft
$1,865 Estimated rent
Home value
$289,100
$275,000 - $304,000
$1,865/mo
Zestimate® history
Loading...
Owner options
Explore your selling options
What's special
Welcome to this beautiful ranch home nestled in the serene Brookfield Estate Community. This captivating ranch-style house is not just a place to live, but a sanctuary designed to provide comfort to everyone. As you step onto the property, the inviting covered porch sets the stage for a warm welcomes and leisurely evenings. Inside, the home unfolds into a spacious living room, where a stunning masonry stone firehouse becomes the centerpiece for gathering or tranquil moments alike. the separate dining room awaits to host memorable dinners, while the updated kitchen , gleaming with stainless steel appliances, offers a perfect canvas for culinary creations. The owner's suite is a retreat within itself, featuring a large walk-in closet and an en-suite bathroom equipped with both a separate tub and shower for ultimate relaxation. Two additional bedrooms ensure ample space for a family, guests, or home office setups, catering to varied lifestyle and needs. Not to forget the partial/unfinished basement which include a third garage presenting endless possibilities for customization. The charm extends outdoors with a deck overlooking an above-ground pool set within a fenced backyard, promising endless fun and privacy. The open front yard complements the exterior, along with a 2-car garage and additional parking space to accommodating up to 3 cars. This property is more than a house; it's a community-centric home that promises comfort, convenience, and cherished memories for anyone fortunate to call it theirs.
Zillow last checked: 8 hours ago
Listing updated: April 11, 2024 at 11:31pm
Listing Provided by:
Liesa Fleming,
EXP Realty, LLC.
Bought with:
Eleen Herbert, 411309
Virtual Properties Realty.com
Source: FMLS GA,MLS#: 7343976
Facts & features
Interior
Bedrooms & bathrooms
- Bedrooms: 3
- Bathrooms: 2
- Full bathrooms: 2
- Main level bathrooms: 2
- Main level bedrooms: 3
Primary bedroom
- Features: Master on Main
- Level: Master on Main
Bedroom
- Features: Master on Main
Primary bathroom
- Features: Tub/Shower Combo
Dining room
- Features: Separate Dining Room
Kitchen
- Features: Cabinets White
Heating
- Central, Forced Air, Natural Gas
Cooling
- Ceiling Fan(s), Gas
Appliances
- Included: Dishwasher, Gas Range, Refrigerator
- Laundry: In Kitchen
Features
- High Ceilings 9 ft Main, Walk-In Closet(s)
- Flooring: Carpet, Vinyl
- Windows: Double Pane Windows, Insulated Windows
- Basement: Daylight,Exterior Entry,Interior Entry,Partial,Unfinished
- Number of fireplaces: 1
- Fireplace features: Gas Starter, Living Room
- Common walls with other units/homes: No Common Walls
Interior area
- Total structure area: 1,770
- Total interior livable area: 1,770 sqft
- Finished area above ground: 1,770
Property
Parking
- Total spaces: 5
- Parking features: Attached, Driveway, Garage
- Attached garage spaces: 2
- Has uncovered spaces: Yes
Accessibility
- Accessibility features: None
Features
- Levels: One
- Stories: 1
- Patio & porch: Covered, Deck, Front Porch
- Exterior features: None, No Dock
- Pool features: Above Ground
- Spa features: None
- Fencing: Back Yard
- Has view: Yes
- View description: Trees/Woods
- Waterfront features: None
- Body of water: None
Lot
- Size: 3,920 sqft
- Dimensions: 300x152x58x185x154
- Features: Back Yard, Front Yard, Private
Details
- Additional structures: None
- Parcel number: 064C01060000
- Other equipment: None
- Horse amenities: None
Construction
Type & style
- Home type: SingleFamily
- Architectural style: Ranch
- Property subtype: Single Family Residence, Residential
Materials
- Frame, Wood Siding
- Roof: Composition
Condition
- Resale
- New construction: No
- Year built: 1993
Utilities & green energy
- Electric: 110 Volts
- Sewer: Septic Tank
- Water: Public
- Utilities for property: Cable Available, Electricity Available, Natural Gas Available
Green energy
- Energy efficient items: None
- Energy generation: None
Community & neighborhood
Security
- Security features: Carbon Monoxide Detector(s), Smoke Detector(s)
Community
- Community features: None
Location
- Region: Stockbridge
- Subdivision: Brookfield Estate
HOA & financial
HOA
- Has HOA: No
Other
Other facts
- Listing terms: Cash,Conventional,FHA,VA Loan
- Road surface type: Paved
Price history
| Date | Event | Price |
|---|---|---|
| 4/10/2024 | Sold | $295,000$167/sqft |
Source: | ||
| 3/10/2024 | Pending sale | $295,000$167/sqft |
Source: | ||
| 3/4/2024 | Listed for sale | $295,000+71.5%$167/sqft |
Source: | ||
| 11/17/2020 | Sold | $172,000+62.4%$97/sqft |
Source: Public Record Report a problem | ||
| 12/6/1993 | Sold | $105,900$60/sqft |
Source: Public Record Report a problem | ||
Public tax history
| Year | Property taxes | Tax assessment |
|---|---|---|
| 2024 | $3,450 +26.7% | $117,800 +11.7% |
| 2023 | $2,723 -5.1% | $105,480 +16.6% |
| 2022 | $2,870 +22% | $90,480 +31.5% |
Find assessor info on the county website
Neighborhood: 30281
Nearby schools
GreatSchools rating
- 5/10Austin Road Elementary SchoolGrades: PK-5Distance: 0.7 mi
- 5/10Austin Road Middle SchoolGrades: 6-8Distance: 0.8 mi
- 4/10Woodland High SchoolGrades: 9-12Distance: 2.9 mi
Schools provided by the listing agent
- Elementary: Austin Road
- Middle: Austin Road
- High: Woodland - Henry
Source: FMLS GA. This data may not be complete. We recommend contacting the local school district to confirm school assignments for this home.
Get a cash offer in 3 minutes
Find out how much your home could sell for in as little as 3 minutes with a no-obligation cash offer.
Estimated market value$289,100
Get a cash offer in 3 minutes
Find out how much your home could sell for in as little as 3 minutes with a no-obligation cash offer.
Estimated market value
$289,100

