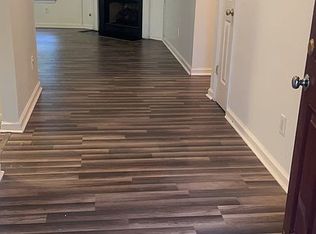LOCATION! LOCATION! LOCATION! Come see this charming home nestled in the heart of Lexington and zoned for Pleasant Hill schools! This beautiful, well maintained home features three bedrooms and two full baths. The FROG can also be used as a fourth bedroom. With new carpet installed in November 2019 through most of the home and a newly renovated guest bath, it is move in ready! No need to worry about storage in this home! Every bedroom features walk-in closets and the master suite has both his and hers closets. It will not last long!!!! Schedule your showing for this home today!
This property is off market, which means it's not currently listed for sale or rent on Zillow. This may be different from what's available on other websites or public sources.
