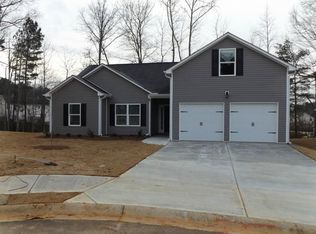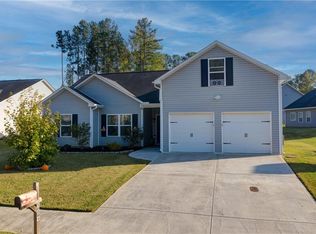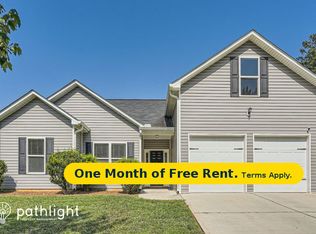Closed
$320,000
105 Spring View Br, Dallas, GA 30157
4beds
2,269sqft
Single Family Residence, Residential
Built in 2013
0.4 Acres Lot
$323,200 Zestimate®
$141/sqft
$2,025 Estimated rent
Home value
$323,200
$291,000 - $359,000
$2,025/mo
Zestimate® history
Loading...
Owner options
Explore your selling options
What's special
Approximately 1,498 square feet of living space with four bedrooms and three bathrooms. The home features luxury vinyl plank (LVP) flooring throughout, providing a durable and attractive surface. A spacious deck offers an enjoyable outdoor living area. The primary bedroom is a comfortable retreat, providing ample space and privacy. The other three bedrooms offer flexible accommodations for guests, home offices, or other needs. The three bathrooms are well-appointed, ensuring convenience and functionality. The home's open floor plan creates a sense of airiness and flow, making it ideal for a variety of living arrangements. The LVP flooring is easy to maintain and resistant to wear, making it a practical choice for busy households.
Zillow last checked: 8 hours ago
Listing updated: April 29, 2025 at 10:53pm
Listing Provided by:
Tracey Reeves,
Coldwell Banker Realty 770-429-0600
Bought with:
Jennifer Tipton, 422829
Robert Goolsby Real Estate Group ,Inc.
Source: FMLS GA,MLS#: 7541342
Facts & features
Interior
Bedrooms & bathrooms
- Bedrooms: 4
- Bathrooms: 3
- Full bathrooms: 3
- Main level bathrooms: 2
- Main level bedrooms: 3
Primary bedroom
- Features: Master on Main
- Level: Master on Main
Bedroom
- Features: Master on Main
Primary bathroom
- Features: Separate Tub/Shower, Whirlpool Tub, Double Vanity
Dining room
- Features: None
Kitchen
- Features: Eat-in Kitchen, Pantry, View to Family Room
Heating
- Central, Forced Air, Hot Water, Electric
Cooling
- Ceiling Fan(s), Central Air
Appliances
- Included: Dishwasher, Disposal, Electric Range, Refrigerator, Microwave, Washer, Dryer, Electric Cooktop, Electric Water Heater, ENERGY STAR Qualified Appliances
- Laundry: In Hall, Main Level
Features
- Cathedral Ceiling(s), High Ceilings 9 ft Main, Double Vanity, Entrance Foyer, Walk-In Closet(s)
- Flooring: Carpet, Ceramic Tile
- Windows: Insulated Windows
- Basement: Driveway Access,Exterior Entry
- Number of fireplaces: 1
- Fireplace features: Family Room
- Common walls with other units/homes: No Common Walls
Interior area
- Total structure area: 2,269
- Total interior livable area: 2,269 sqft
- Finished area above ground: 1,498
- Finished area below ground: 772
Property
Parking
- Total spaces: 2
- Parking features: Garage Door Opener, Garage, Driveway, Garage Faces Front
- Garage spaces: 2
- Has uncovered spaces: Yes
Accessibility
- Accessibility features: None
Features
- Levels: One
- Stories: 1
- Patio & porch: Deck
- Exterior features: Rear Stairs
- Pool features: None
- Has spa: Yes
- Spa features: Bath, None
- Fencing: None
- Has view: Yes
- View description: Other
- Waterfront features: None
- Body of water: None
Lot
- Size: 0.40 Acres
- Features: Level, Back Yard, Landscaped, Front Yard
Details
- Additional structures: None
- Parcel number: 080566
- Other equipment: None
- Horse amenities: None
Construction
Type & style
- Home type: SingleFamily
- Architectural style: Traditional
- Property subtype: Single Family Residence, Residential
Materials
- Vinyl Siding
- Foundation: Concrete Perimeter
- Roof: Shingle
Condition
- Resale
- New construction: No
- Year built: 2013
Utilities & green energy
- Electric: None
- Sewer: Public Sewer
- Water: Public
- Utilities for property: Cable Available, Water Available, Electricity Available, Phone Available
Green energy
- Energy efficient items: Appliances, HVAC, Thermostat
- Energy generation: None
Community & neighborhood
Security
- Security features: None
Community
- Community features: None
Location
- Region: Dallas
- Subdivision: Cole Creek
Other
Other facts
- Road surface type: Paved
Price history
| Date | Event | Price |
|---|---|---|
| 4/25/2025 | Sold | $320,000+0%$141/sqft |
Source: | ||
| 3/28/2025 | Pending sale | $319,900$141/sqft |
Source: | ||
| 3/14/2025 | Listed for sale | $319,900+133.6%$141/sqft |
Source: | ||
| 2/10/2014 | Sold | $136,950$60/sqft |
Source: Public Record | ||
Public tax history
| Year | Property taxes | Tax assessment |
|---|---|---|
| 2025 | $3,936 -12.4% | $126,128 -10.5% |
| 2024 | $4,492 +21.7% | $140,848 +15.4% |
| 2023 | $3,692 +2% | $122,088 +12% |
Find assessor info on the county website
Neighborhood: 30157
Nearby schools
GreatSchools rating
- 4/10Allgood Elementary SchoolGrades: PK-5Distance: 2.4 mi
- 5/10Herschel Jones Middle SchoolGrades: 6-8Distance: 1.4 mi
- 4/10Paulding County High SchoolGrades: 9-12Distance: 1.4 mi
Schools provided by the listing agent
- Elementary: Allgood - Paulding
- Middle: Herschel Jones
- High: Paulding County
Source: FMLS GA. This data may not be complete. We recommend contacting the local school district to confirm school assignments for this home.
Get a cash offer in 3 minutes
Find out how much your home could sell for in as little as 3 minutes with a no-obligation cash offer.
Estimated market value
$323,200
Get a cash offer in 3 minutes
Find out how much your home could sell for in as little as 3 minutes with a no-obligation cash offer.
Estimated market value
$323,200


