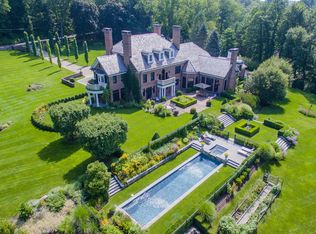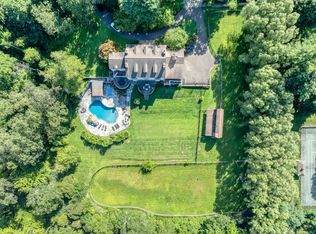Priced Reduced! Remarkable opportunity to own on Spring Valley Rd in Ridgefield. Over 3800 square feet with 5 bedrooms, sitting on nearly 3.5 acres of land. Bright, open kitchen. Bright, large master bedroom suite area. Expansive rear deck that provides breath taking views all day long. Hot Tub area on the rear deck. 2 car attached garage. Do not miss out on this opportunity and schedule your showing today.
This property is off market, which means it's not currently listed for sale or rent on Zillow. This may be different from what's available on other websites or public sources.

