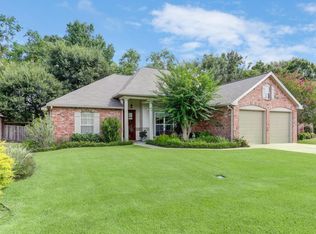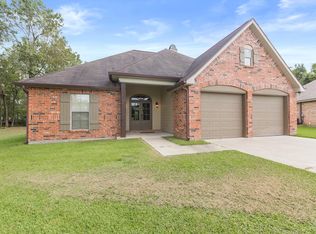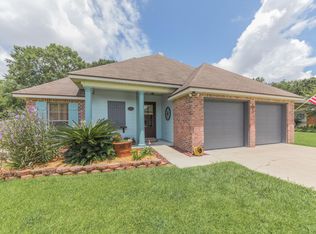Beautiful home located in Audubon Trace Subdivision has the features you have been looking for. It is open and split floor plan with 4 bedrooms and 2.5 baths! The home has been tastefully remodeled with wood floors, granite countertops and neutral colors. No carpet here - tile and wood floors throughout. The kitchen has stainless appliances, beautiful granite countertops and a large snack bar which is nicely done to fit most anyone's needs. You won't miss a thing happening in the living room with the open space design of the kitchen which allows you to enjoy the fireplace view and back yard view from the kitchen. The split floor plan with the master bedroom having its own wing gives the privacy feel of a true master The master bath features walk in closet, dual vanities with cabinet between, separate tub, and shower! The backyard is picturesque and can be enjoyed from the covered patio. The backyard has shade loving landscaping while the side yard is large and gives plenty of space. The two car garage enables you to enter and exit the home easily. New roof in 2016 and new HVAC in 2017. Seller is offering buyers incentive of $3,000.00. Portable shed is reserved by seller.
This property is off market, which means it's not currently listed for sale or rent on Zillow. This may be different from what's available on other websites or public sources.


