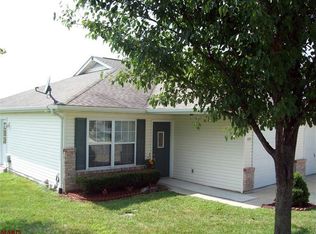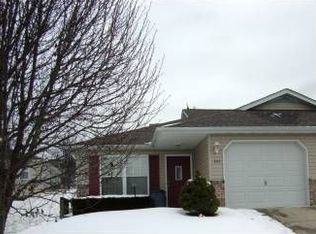Closed
Listing Provided by:
Nick Weber 314-884-8523,
Keller Williams Realty St. Louis
Bought with: Coldwell Banker Realty - Gundaker
Price Unknown
105 Spring Dr, Union, MO 63084
2beds
1,064sqft
Single Family Residence
Built in 1999
3,267 Square Feet Lot
$176,900 Zestimate®
$--/sqft
$1,294 Estimated rent
Home value
$176,900
$111,000 - $287,000
$1,294/mo
Zestimate® history
Loading...
Owner options
Explore your selling options
What's special
Updated Convenience
This newly updated condo offers an open, easy to access floor plan conveniently located in Union. Walk through the new front door to find a spacious open living room and kitchen. To the left of the living room you’ll find a laundry room,
half bathroom and garage access. Down the living room hall you’ll find a full bathroom and 2 spacious bedrooms with a walk in closet in the main bedroom! This refreshed, zero entry and handicap accessible condo features new flooring, fresh paint and new appliances. With the HOA you have no exterior maintenance. This condo offers the best of updated, centrally located and convenient living! Location: End Unit, Ground Level
Zillow last checked: 8 hours ago
Listing updated: April 28, 2025 at 06:15pm
Listing Provided by:
Nick Weber 314-884-8523,
Keller Williams Realty St. Louis
Bought with:
Stephanie A Nelson, 2005008654
Coldwell Banker Realty - Gundaker
Source: MARIS,MLS#: 24034800 Originating MLS: St. Louis Association of REALTORS
Originating MLS: St. Louis Association of REALTORS
Facts & features
Interior
Bedrooms & bathrooms
- Bedrooms: 2
- Bathrooms: 2
- Full bathrooms: 1
- 1/2 bathrooms: 1
- Main level bathrooms: 2
- Main level bedrooms: 2
Primary bedroom
- Features: Floor Covering: Luxury Vinyl Tile, Wall Covering: None
- Level: Main
Bedroom
- Features: Floor Covering: Luxury Vinyl Plank, Wall Covering: None
- Level: Main
Bathroom
- Features: Floor Covering: Luxury Vinyl Plank, Wall Covering: None
- Level: Main
Great room
- Features: Floor Covering: Luxury Vinyl Plank, Wall Covering: None
- Level: Main
Kitchen
- Features: Floor Covering: Luxury Vinyl Plank, Wall Covering: None
- Level: Main
Mud room
- Features: Floor Covering: Luxury Vinyl Plank, Wall Covering: None
- Level: Main
Heating
- Forced Air, Electric
Cooling
- Central Air, Electric
Appliances
- Included: Dishwasher, Disposal, Ice Maker, Range Hood, Electric Range, Electric Oven, Refrigerator, Electric Water Heater
- Laundry: Main Level
Features
- Dining/Living Room Combo, Kitchen/Dining Room Combo, Breakfast Bar, Pantry, Solid Surface Countertop(s), Open Floorplan, Walk-In Closet(s)
- Doors: Panel Door(s)
- Windows: Insulated Windows
- Basement: None
- Has fireplace: No
- Fireplace features: None
Interior area
- Total structure area: 1,064
- Total interior livable area: 1,064 sqft
- Finished area above ground: 1,064
- Finished area below ground: 0
Property
Parking
- Total spaces: 1
- Parking features: Additional Parking, Attached, Garage, Garage Door Opener
- Attached garage spaces: 1
Accessibility
- Accessibility features: Accessible Doors
Features
- Levels: One
- Patio & porch: Deck
- Exterior features: No Step Entry
Lot
- Size: 3,267 sqft
- Dimensions: 91 x 36
- Features: Adjoins Common Ground
Details
- Parcel number: 1752204023046150
- Special conditions: Standard
Construction
Type & style
- Home type: SingleFamily
- Architectural style: Traditional,Ranch/2 story
- Property subtype: Single Family Residence
Materials
- Stone Veneer, Brick Veneer, Vinyl Siding
Condition
- Updated/Remodeled
- New construction: No
- Year built: 1999
Utilities & green energy
- Sewer: Public Sewer
- Water: Public
Community & neighborhood
Community
- Community features: Street Lights
Location
- Region: Union
- Subdivision: Water Tower
HOA & financial
HOA
- HOA fee: $60 monthly
- Services included: Maintenance Grounds, Snow Removal
Other
Other facts
- Listing terms: Cash,Conventional,1031 Exchange,FHA,VA Loan
- Ownership: Private
Price history
| Date | Event | Price |
|---|---|---|
| 7/30/2024 | Pending sale | $164,900$155/sqft |
Source: | ||
| 7/29/2024 | Sold | -- |
Source: | ||
| 6/29/2024 | Contingent | $164,900$155/sqft |
Source: | ||
| 6/14/2024 | Price change | $164,900-2.9%$155/sqft |
Source: | ||
| 6/2/2024 | Listed for sale | $169,900+90.9%$160/sqft |
Source: | ||
Public tax history
| Year | Property taxes | Tax assessment |
|---|---|---|
| 2024 | $1,021 +0.2% | $16,946 |
| 2023 | $1,019 +3.9% | $16,946 +4.4% |
| 2022 | $981 -0.2% | $16,236 |
Find assessor info on the county website
Neighborhood: 63084
Nearby schools
GreatSchools rating
- 9/10Union Middle SchoolGrades: 6-8Distance: 0.7 mi
- 5/10Union High SchoolGrades: 9-12Distance: 1.1 mi
Schools provided by the listing agent
- Elementary: Central Elem.
- Middle: Union Middle
- High: Union High
Source: MARIS. This data may not be complete. We recommend contacting the local school district to confirm school assignments for this home.
Get a cash offer in 3 minutes
Find out how much your home could sell for in as little as 3 minutes with a no-obligation cash offer.
Estimated market value$176,900
Get a cash offer in 3 minutes
Find out how much your home could sell for in as little as 3 minutes with a no-obligation cash offer.
Estimated market value
$176,900

