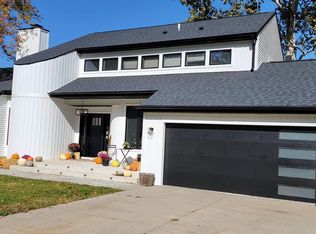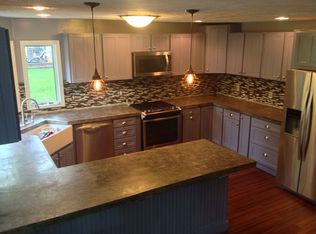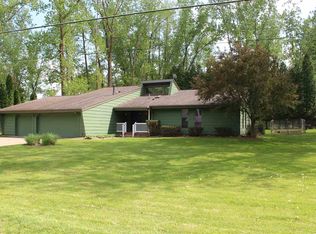Closed
$598,000
105 Southfield Rd, Winona Lake, IN 46590
4beds
2,556sqft
Single Family Residence
Built in 2022
0.85 Acres Lot
$613,200 Zestimate®
$--/sqft
$2,851 Estimated rent
Home value
$613,200
$583,000 - $644,000
$2,851/mo
Zestimate® history
Loading...
Owner options
Explore your selling options
What's special
*OPEN HOUSE - SUNDAY APRIL 6TH 1-3PM* 3 year old custom built home on 130' of Winona Lake Channel with a private boat dock well. This open floor plan 4 bedroom, 3 bathroom home, 2556 sq. ft. home is ready to move into and enjoy lake living. The covered front porch brings you into the foyer that opens up into the large living room with plenty of natural light and a gas log fireplace. The dining room is connected to both the living room and the fully appointed kitchen with quartz counter tops, custom cabinets, kitchen island with breakfast bar and a walk-in pantry. The slider door off the dining room leads out to the 20'x9' patio overlooking the water, the large back and side yard, garden area, 8 fruit trees (2 each: apple, cherry, peach, and pear), and a storage shed for storing lake toys, garden, and yard tools. The utility room and full bathroom complete the main level. Upstairs you'll find the large primary suite with double sink vanity, walk-in shower and walk-in closet, 3 additional generously sized bedrooms, conveniently placed large laundry room, full bathroom and a multipurpose landing area complete level 2. This home is a rare find being a channel front home to Winona Lake, an in-town 562 acre full recreational lake but also is just a few steps from the renowned Winona Lake Bike and Walking Trails, giving it's location a great advantage for an active family!
Zillow last checked: 8 hours ago
Listing updated: August 15, 2025 at 08:21am
Listed by:
Steve Savage Cell:574-253-1313,
RE/MAX Results
Bought with:
Julie Hendon, RB18000879
BerkshireHathaway HS IN Realty
Source: IRMLS,MLS#: 202511019
Facts & features
Interior
Bedrooms & bathrooms
- Bedrooms: 4
- Bathrooms: 3
- Full bathrooms: 3
Bedroom 1
- Level: Upper
Bedroom 2
- Level: Upper
Dining room
- Area: 165
- Dimensions: 15 x 11
Kitchen
- Area: 195
- Dimensions: 15 x 13
Living room
- Area: 396
- Dimensions: 22 x 18
Heating
- Natural Gas, Forced Air
Cooling
- Central Air
Features
- Has basement: No
- Number of fireplaces: 1
- Fireplace features: Living Room, Gas Log
Interior area
- Total structure area: 2,556
- Total interior livable area: 2,556 sqft
- Finished area above ground: 2,556
- Finished area below ground: 0
Property
Parking
- Total spaces: 2
- Parking features: Attached
- Attached garage spaces: 2
Features
- Levels: Two
- Stories: 2
- Has view: Yes
- Waterfront features: Waterfront, Canal Front, Ski Lake, Lake
- Body of water: Winona Lake
- Frontage length: Channel/Canal Frontage(130),Water Frontage(0)
Lot
- Size: 0.85 Acres
- Dimensions: 171x161x202x171
- Features: Corner Lot
Details
- Parcel number: 431121200325.000033
Construction
Type & style
- Home type: SingleFamily
- Property subtype: Single Family Residence
Materials
- Stone, Vinyl Siding
- Foundation: Slab
Condition
- New construction: No
- Year built: 2022
Utilities & green energy
- Sewer: None
- Water: Well
Community & neighborhood
Location
- Region: Winona Lake
- Subdivision: Islewood Village
Price history
| Date | Event | Price |
|---|---|---|
| 8/15/2025 | Pending sale | $624,900+4.5% |
Source: | ||
| 7/28/2025 | Sold | $598,000-4.3% |
Source: | ||
| 4/2/2025 | Listed for sale | $624,900+247.4% |
Source: | ||
| 2/10/2016 | Listing removed | $179,900$70/sqft |
Source: Coldwell Banker Roth Wehrly Graber #201544928 Report a problem | ||
| 9/24/2015 | Price change | $179,900-9.6%$70/sqft |
Source: Coldwell Banker Roth Wehrly Graber #201544928 Report a problem | ||
Public tax history
| Year | Property taxes | Tax assessment |
|---|---|---|
| 2024 | $7,746 +266.8% | $451,700 +6% |
| 2023 | $2,111 +5.5% | $426,100 +88.5% |
| 2022 | $2,001 +2.7% | $226,000 +7.3% |
Find assessor info on the county website
Neighborhood: 46590
Nearby schools
GreatSchools rating
- 6/10Eisenhower Elementary SchoolGrades: K-6Distance: 1.3 mi
- 6/10Edgewood Middle SchoolGrades: 7-8Distance: 2.4 mi
- 9/10Warsaw Community High SchoolGrades: 9-12Distance: 2.3 mi
Schools provided by the listing agent
- Elementary: Eisenhower
- Middle: Edgewood
- High: Warsaw
- District: Warsaw Community
Source: IRMLS. This data may not be complete. We recommend contacting the local school district to confirm school assignments for this home.

Get pre-qualified for a loan
At Zillow Home Loans, we can pre-qualify you in as little as 5 minutes with no impact to your credit score.An equal housing lender. NMLS #10287.


