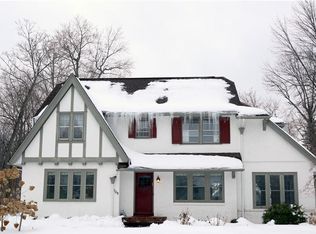Custombuilt ranch thoughtfully designed with fabulous floor plan and spacious room sizes. Classic double door entry leads to spacious foyer w/ beautiful views of the private and park-like backyard. The kitchen is granite with plenty of off- white cabinets , tile backsplash, island, desk area and sliders to large patio. cozy Family room has a Wood-burning fireplace, built-ins and sliders to backyard. Gorgeous hardwoods in the living room, and master suite with lots of closet space. Southern Parkway is one of the prettiest and most desirable tree-lined streets in Brighton, and is conveniently located within walking distance to Cobbs Hill, The Brickyard Trail and 12 corners, and a short drive downtown, and to the University of Rochester and Strong. This is a one owner home.
This property is off market, which means it's not currently listed for sale or rent on Zillow. This may be different from what's available on other websites or public sources.
