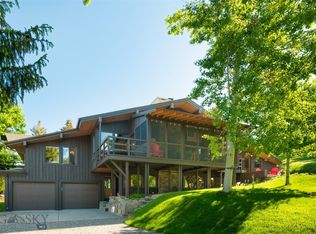Less than 10 minutes from downtown Bozeman, this quiet oasis offers a luxurious amount of space to decompress. The interior has an eclectic sense of comfort that invites you to grab a book and curl up by the rustic stone fireplace. If you are one who enjoys cooking, there is plenty of space to spread out and create wonders in the gourmet kitchen with granite counter tops and stainless steel appliances. For the outdoor enthusiast, this home sits on a beautifully manicured 1.5 acre lot with a greenhouse, playhouse, and water fountain. As a bonus, there is also a six plus car garage/shop which had previously been used as space to restore classic cars. Come see this never before listed home and see the possibilities!
This property is off market, which means it's not currently listed for sale or rent on Zillow. This may be different from what's available on other websites or public sources.

