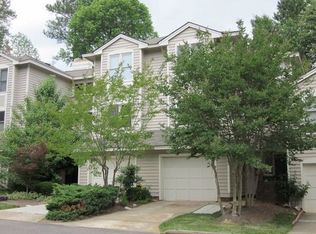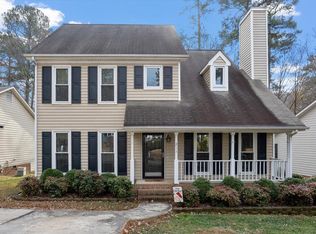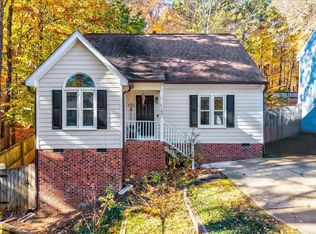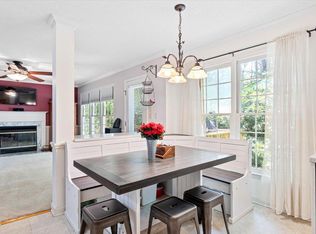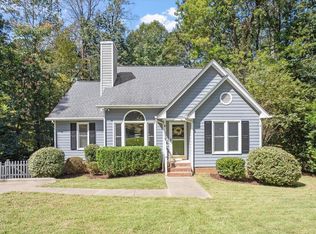BUY DOWN RATE AVAILABLE UNDER 5%!!! Incredible opportunity and location in the Cary! Charming Cape Cod style light-filled house featuring 3 bedrooms, 2.5 baths. Large living room, with a wood-burning fireplace, with sliding doors which invite you to experience the private patio. Formal dining room includes a gorgeous new chandelier, with dimming capabilities. Full kitchen, with breakfast area, is equipped with updated appliances. Spacious owners suite with vaulted ceilings, en-suite bathroom, garden tub, separate shower, and walk-in closet. Brand new LVP, carpet, interior paint, and LED light fixtures. House includes new Samsung washer/dryer and has an attached driveway. Property is walking distance to Greenway Trails and Bond Park. House includes access to Oxxford Hunt pool, tennis courts, and pavilion. Property is 2.5 miles to downtown Cary and a 10 min drive to the new Fenton shopping district. With swift access to I-440, this house is situated in the perfect location and allows you to explore all RTP has to offer!
For sale
$439,000
105 Solstice Cir, Cary, NC 27513
3beds
1,570sqft
Est.:
Single Family Residence, Residential
Built in 1992
-- sqft lot
$434,700 Zestimate®
$280/sqft
$48/mo HOA
What's special
Wood-burning fireplacePrivate patioVaulted ceilingsLed light fixturesGorgeous new chandelierInterior paintNew lvp
- 114 days |
- 1,715 |
- 135 |
Likely to sell faster than
Zillow last checked: 8 hours ago
Listing updated: November 02, 2025 at 10:42am
Listed by:
Erica Jevons Sizemore 919-740-7670,
Keller Williams Realty
Source: Doorify MLS,MLS#: 10118923
Tour with a local agent
Facts & features
Interior
Bedrooms & bathrooms
- Bedrooms: 3
- Bathrooms: 3
- Full bathrooms: 2
- 1/2 bathrooms: 1
Heating
- Central, Forced Air
Cooling
- Central Air
Appliances
- Included: Disposal, Electric Range, Microwave, Plumbed For Ice Maker
- Laundry: In Kitchen, Laundry Closet, Main Level
Features
- Bathtub/Shower Combination, Cathedral Ceiling(s), Ceiling Fan(s), Double Vanity, Eat-in Kitchen, Entrance Foyer, High Ceilings, Pantry, Recessed Lighting, Smooth Ceilings, Soaking Tub, Walk-In Shower
- Flooring: Carpet, Laminate, Vinyl
Interior area
- Total structure area: 1,570
- Total interior livable area: 1,570 sqft
- Finished area above ground: 1,570
- Finished area below ground: 0
Property
Parking
- Parking features: Concrete, Driveway
Features
- Levels: Two
- Stories: 2
- Patio & porch: Front Porch, Porch, Side Porch
- Exterior features: Garden, Rain Gutters, Storage
- Pool features: Association, Community
- Fencing: None
- Has view: Yes
Lot
- Features: Back Yard, Few Trees, Front Yard, Garden, Landscaped
Details
- Additional structures: Storage
- Parcel number: 0191645
- Special conditions: Standard
Construction
Type & style
- Home type: SingleFamily
- Architectural style: Traditional
- Property subtype: Single Family Residence, Residential
Materials
- Masonite
- Foundation: Raised
- Roof: Shingle
Condition
- New construction: No
- Year built: 1992
Utilities & green energy
- Sewer: Unknown
- Water: Public
Community & HOA
Community
- Features: Pool, Sidewalks, Tennis Court(s)
- Subdivision: Oxxford Hunt
HOA
- Has HOA: Yes
- Amenities included: Management, Pool, Tennis Court(s), Trail(s)
- Services included: None
- HOA fee: $48 monthly
Location
- Region: Cary
Financial & listing details
- Price per square foot: $280/sqft
- Tax assessed value: $453,389
- Annual tax amount: $3,821
- Date on market: 8/30/2025
Estimated market value
$434,700
$413,000 - $456,000
$2,139/mo
Price history
Price history
| Date | Event | Price |
|---|---|---|
| 9/12/2025 | Price change | $439,000-6.4%$280/sqft |
Source: | ||
| 8/30/2025 | Listed for sale | $469,000$299/sqft |
Source: | ||
| 7/29/2025 | Listing removed | $469,000$299/sqft |
Source: | ||
| 7/10/2025 | Listing removed | $2,495$2/sqft |
Source: Doorify MLS #10093036 Report a problem | ||
| 6/2/2025 | Price change | $469,000-6%$299/sqft |
Source: | ||
Public tax history
Public tax history
| Year | Property taxes | Tax assessment |
|---|---|---|
| 2025 | $3,906 +2.2% | $453,389 |
| 2024 | $3,822 +38.5% | $453,389 +65.9% |
| 2023 | $2,759 +3.9% | $273,352 |
Find assessor info on the county website
BuyAbility℠ payment
Est. payment
$2,547/mo
Principal & interest
$2107
Property taxes
$238
Other costs
$202
Climate risks
Neighborhood: 27513
Nearby schools
GreatSchools rating
- 7/10Cary ElementaryGrades: PK-5Distance: 1.8 mi
- 8/10East Cary Middle SchoolGrades: 6-8Distance: 2.6 mi
- 7/10Cary HighGrades: 9-12Distance: 2.6 mi
Schools provided by the listing agent
- Elementary: Wake - Cary
- Middle: Wake - East Cary
- High: Wake - Cary
Source: Doorify MLS. This data may not be complete. We recommend contacting the local school district to confirm school assignments for this home.
- Loading
- Loading
